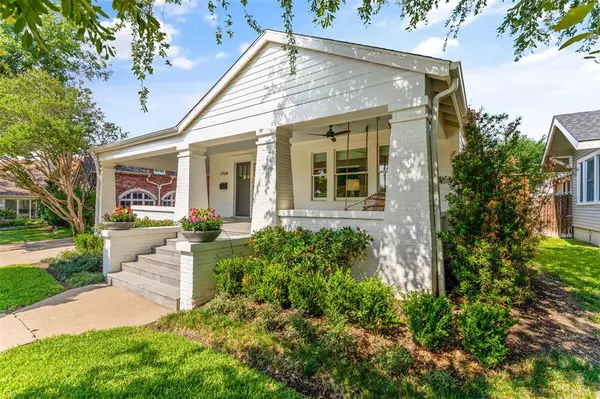For more information regarding the value of a property, please contact us for a free consultation.
1704 Ashland Avenue Fort Worth, TX 76107
Want to know what your home might be worth? Contact us for a FREE valuation!

Our team is ready to help you sell your home for the highest possible price ASAP
Key Details
Property Type Single Family Home
Sub Type Single Family Residence
Listing Status Sold
Purchase Type For Sale
Square Footage 2,016 sqft
Price per Sqft $445
Subdivision Hillcrest Add
MLS Listing ID 20752444
Sold Date 11/15/24
Style Craftsman
Bedrooms 3
Full Baths 2
HOA Y/N None
Year Built 1930
Annual Tax Amount $11,443
Lot Size 8,232 Sqft
Acres 0.189
Property Description
Immaculate Rivercrest Bungalow! This 3 bedroom 2 bath property was originally built in 1930. It has been thoughtfully remodeled with the upmost attention to detail & is a designers dream! All new white oak hardwoods, skimmed walls, seagrass wallpaper, high-end lighting-hardware and abundant light with its Marvin windows. The living room features fireplace & custom cabinets. The kitchen is a place to gather, with Thermadore refrigerator, Bertazzoni oven, Calcutta gold marble countertops-backsplash, soft close cabinetry, & custom seating in the breakfast nook. The primary suite has access to the backyard, custom closet cabinetry, & marble bath with white oak cabinets. The backyard is private oasis with 8ft board on board fencing, deck, 3 covered parking spots, & office over the garage. The large front porch is steps from Rivercrest Country Club, it is the perfect setting to sip your morning coffee on the cozy swing. New siding, New AC and heater and new electrical, in 2020-2021.
Location
State TX
County Tarrant
Direction Use GPS
Rooms
Dining Room 2
Interior
Interior Features Built-in Features, Chandelier, Decorative Lighting, Eat-in Kitchen, Flat Screen Wiring, High Speed Internet Available, Pantry
Cooling Electric
Flooring Ceramic Tile, Hardwood, Tile
Fireplaces Number 1
Fireplaces Type Gas
Appliance Built-in Gas Range, Built-in Refrigerator, Dishwasher, Disposal, Electric Oven, Gas Cooktop, Plumbed For Gas in Kitchen, Refrigerator, Vented Exhaust Fan
Laundry Utility Room, Full Size W/D Area
Exterior
Exterior Feature Private Yard
Garage Spaces 2.0
Carport Spaces 1
Fence Wood
Utilities Available City Sewer, City Water, Curbs, Electricity Connected, Individual Gas Meter, Individual Water Meter, Sidewalk
Roof Type Composition
Total Parking Spaces 3
Garage Yes
Building
Lot Description Landscaped, Sprinkler System
Story One
Foundation Pillar/Post/Pier
Level or Stories One
Structure Type Brick,Siding
Schools
Elementary Schools N Hi Mt
Middle Schools Stripling
High Schools Arlngtnhts
School District Fort Worth Isd
Others
Ownership of record
Acceptable Financing Cash, Conventional
Listing Terms Cash, Conventional
Financing Other
Read Less

©2024 North Texas Real Estate Information Systems.
Bought with Deborah Bailey • Briggs Freeman Sotheby's Int'l
GET MORE INFORMATION


