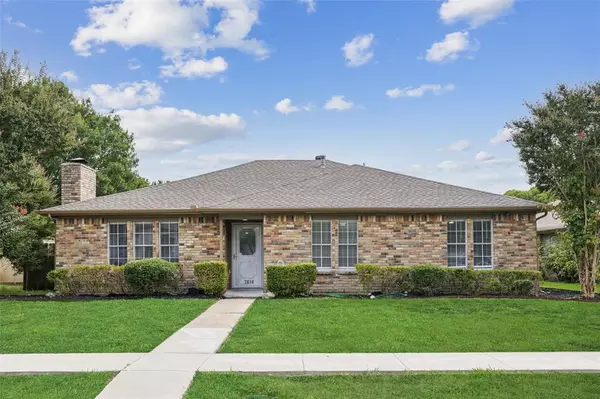For more information regarding the value of a property, please contact us for a free consultation.
7614 Swiss Way Rowlett, TX 75089
Want to know what your home might be worth? Contact us for a FREE valuation!

Our team is ready to help you sell your home for the highest possible price ASAP
Key Details
Property Type Single Family Home
Sub Type Single Family Residence
Listing Status Sold
Purchase Type For Sale
Square Footage 1,518 sqft
Price per Sqft $230
Subdivision Country Aire Estates
MLS Listing ID 20684850
Sold Date 11/19/24
Style Traditional
Bedrooms 3
Full Baths 2
HOA Y/N None
Year Built 1980
Annual Tax Amount $6,174
Lot Size 7,405 Sqft
Acres 0.17
Property Description
This charming 3-bedroom, 2-bath home is ready for new owners! Featuring an enclosed 2-car garage, converted for extra living & entertainment space, can be converted back the choice is yours. Enjoy the spacious backyard with two patios; the side patio is covered, providing a great place for enjoying coffee or a good book. The backyard offers a blank canvas to create your own oasis and is also ideal for outdoor gatherings. There is designated dining space a great place to enjoy a delicious meal. The kitchen boasts ample cabinet space for storage, granite countertops, and stainless steel appliances, making meal prep a breeze. The large primary bedroom offers a ensuite bath, complete with granite countertops and a walk-in closet. Located just minutes from Lake Ray Hubbard, Firewheel Town Center, and Downtown Rowlett, with quick and easy access to PGBT, I-30, and DART Downtown. Don't miss out on this fantastic home!
Location
State TX
County Dallas
Community Lake
Direction Head south on President George Bush Turnpike E, Take the exit toward TX-66-Lakeview Pkwy-Main St, Use the left 2 lanes to turn left onto Hwy 66 E-Lakeview Pkwy, Turn left onto Chiesa Rd, Turn right onto Salzburg Dr, Turn left onto Acapulco Dr, Acapulco Dr turns right and becomes Swiss Way.
Rooms
Dining Room 1
Interior
Interior Features Decorative Lighting, Open Floorplan
Heating Central, Electric, Fireplace(s)
Cooling Central Air
Flooring Carpet, Concrete, Hardwood
Fireplaces Number 1
Fireplaces Type Gas Logs
Appliance Dishwasher, Electric Cooktop, Electric Oven, Electric Range, Electric Water Heater, Microwave, Vented Exhaust Fan
Heat Source Central, Electric, Fireplace(s)
Laundry Electric Dryer Hookup, Utility Room, Full Size W/D Area, Washer Hookup
Exterior
Exterior Feature Covered Patio/Porch, Rain Gutters
Fence Back Yard, Gate, Wood
Community Features Lake
Utilities Available Alley, City Sewer, City Water, Electricity Connected, Individual Gas Meter, Individual Water Meter, Natural Gas Available, Sidewalk
Roof Type Composition,Shingle
Garage No
Building
Lot Description Few Trees, Interior Lot, Lrg. Backyard Grass, Sprinkler System, Subdivision
Story One
Foundation Slab
Level or Stories One
Structure Type Brick,Frame
Schools
Elementary Schools Choice Of School
Middle Schools Choice Of School
High Schools Choice Of School
School District Garland Isd
Others
Ownership See Owner of Record
Acceptable Financing Cash, Conventional, FHA, VA Loan
Listing Terms Cash, Conventional, FHA, VA Loan
Financing Other
Special Listing Condition Survey Available
Read Less

©2024 North Texas Real Estate Information Systems.
Bought with Non-Mls Member • NON MLS
GET MORE INFORMATION


