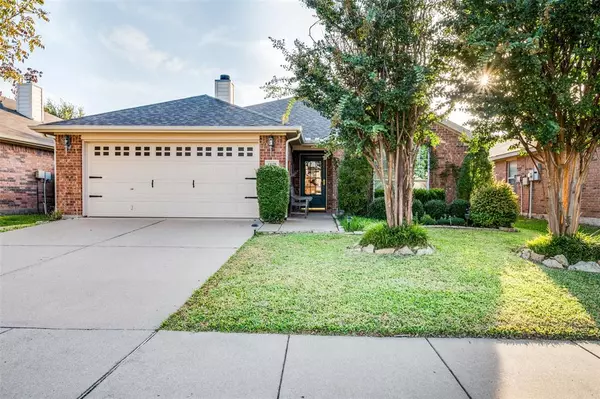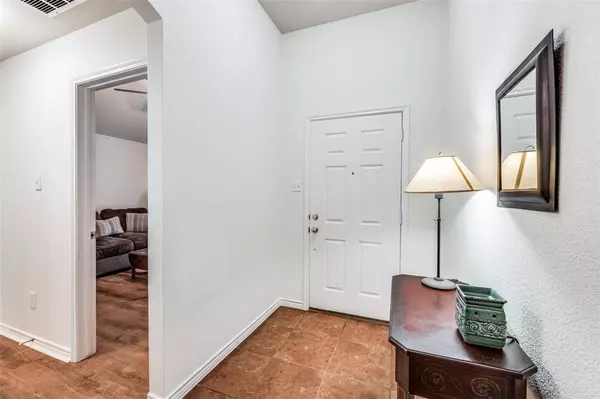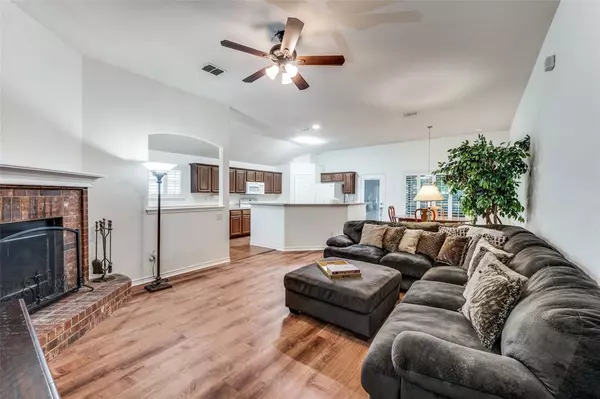For more information regarding the value of a property, please contact us for a free consultation.
11520 Maddie Avenue Fort Worth, TX 76244
Want to know what your home might be worth? Contact us for a FREE valuation!

Our team is ready to help you sell your home for the highest possible price ASAP
Key Details
Property Type Single Family Home
Sub Type Single Family Residence
Listing Status Sold
Purchase Type For Sale
Square Footage 1,615 sqft
Price per Sqft $204
Subdivision Villages Of Woodland Spgs
MLS Listing ID 20754517
Sold Date 11/20/24
Bedrooms 3
Full Baths 2
HOA Fees $35
HOA Y/N Mandatory
Year Built 2005
Annual Tax Amount $7,926
Lot Size 5,488 Sqft
Acres 0.126
Property Description
Fabulous light and bright single-story home located in sought after KELLER ISD! Many recent updates include commercial grade luxury vinyl plank flooring (NO CARPET), hot water heater, freshly painted inside and exterior, 30-year roof, 17 SEER AC unit, dining chandelier, HVAC. Primary bathroom boasts a soaking tub, separate vanities and sinks, walk in closet and recently remodeled shower with subway tile, accent tile and glass door. Open floorplan provides the perfect setup for entertaining and relaxing by the woodburning fireplace. Kitchen features lots of prep space with extended counter for serving, walk in pantry and a desk, perfect for a home office and an incredible amount of storage. Relax on the screened in patio and admire the beautifully landscaped backyard. Plantation shutters in most of the home. Woodland Springs amenities include 6 pools, volleyball courts, basketball half courts, tennis and pickle ball courts, newly remodeled Amenities Center, and miles of greenbelt trails!
Location
State TX
County Tarrant
Community Club House, Community Pool, Jogging Path/Bike Path, Park, Playground, Sidewalks, Tennis Court(S)
Direction From 170 so south on N. Main Street. Turn right on Keller Hicks Rd. Turn right on Kenny Dr. Turn left on Maddie Ave.
Rooms
Dining Room 1
Interior
Interior Features Cable TV Available, Chandelier, Double Vanity, Kitchen Island, Open Floorplan, Pantry, Walk-In Closet(s)
Cooling Ceiling Fan(s), Central Air, Electric
Flooring Ceramic Tile, Luxury Vinyl Plank
Fireplaces Number 1
Fireplaces Type Living Room, Wood Burning
Appliance Dishwasher, Disposal, Electric Range, Microwave
Laundry Utility Room, Full Size W/D Area
Exterior
Exterior Feature Covered Patio/Porch
Garage Spaces 2.0
Fence Wood
Community Features Club House, Community Pool, Jogging Path/Bike Path, Park, Playground, Sidewalks, Tennis Court(s)
Utilities Available City Sewer, City Water, Curbs, Sidewalk
Roof Type Composition
Total Parking Spaces 2
Garage Yes
Building
Lot Description Few Trees, Interior Lot, Landscaped, Subdivision
Story One
Level or Stories One
Structure Type Brick
Schools
Elementary Schools Independence
Middle Schools Trinity Springs
High Schools Timber Creek
School District Keller Isd
Others
Ownership See tax records
Financing Cash
Read Less

©2025 North Texas Real Estate Information Systems.
Bought with Kimberly Milligan • Keller Williams Realty-FM



