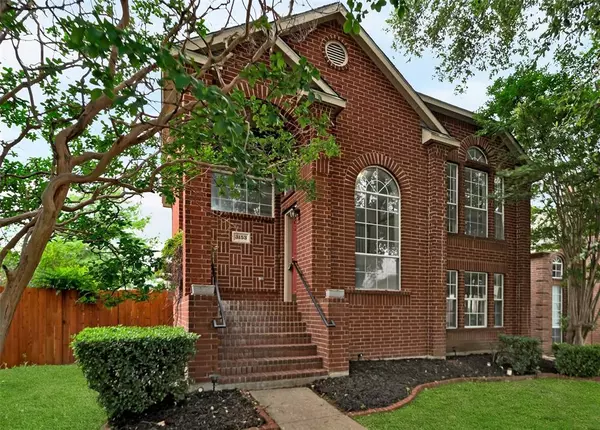For more information regarding the value of a property, please contact us for a free consultation.
3153 Riverside Drive Carrollton, TX 75007
Want to know what your home might be worth? Contact us for a FREE valuation!

Our team is ready to help you sell your home for the highest possible price ASAP
Key Details
Property Type Single Family Home
Sub Type Single Family Residence
Listing Status Sold
Purchase Type For Sale
Square Footage 2,028 sqft
Price per Sqft $207
Subdivision Frankford Estates Ph 1
MLS Listing ID 20686950
Sold Date 11/22/24
Style Colonial,Craftsman,Early American,Split Level,Traditional
Bedrooms 3
Full Baths 2
Half Baths 1
HOA Y/N None
Year Built 1995
Annual Tax Amount $5,957
Lot Size 6,577 Sqft
Acres 0.151
Property Description
*OPEN HOUSE 12-4 pm SATURDAY AUGUST 10TH*
Step into the tall foyer of this classic two-story home in the peaceful and quiet neighborhood of Frankford Estates. This home features an open floor plan with high ceilings and plenty of natural light. The gourmet kitchen has beautiful custom cabinetry, a bar peninsula, and nice countertops. The formal dining is through the double door off the kitchen making entertainment a delight. There are two bedrooms, a living room, a laundry room, and a full bath downstairs. Upstairs has the primary bedroom suite with an attached full bathroom and walk-in closet, a half bathroom, a living room, a dining room, a kitchen, and a dinette. The large backyard is ideal with a charming patio and ample space for fun with the family. This property is in a perfect location close to work, dining, shopping, and much more. NEW Roof!
Location
State TX
County Denton
Direction USE GPS or GOOGLE MAPS.
Rooms
Dining Room 2
Interior
Interior Features Cathedral Ceiling(s), Chandelier, Decorative Lighting, Eat-in Kitchen, Granite Counters, High Speed Internet Available, In-Law Suite Floorplan, Multiple Staircases, Open Floorplan
Heating Central
Cooling Ceiling Fan(s), Central Air
Fireplaces Number 1
Fireplaces Type Wood Burning
Appliance Dishwasher, Disposal, Dryer, Electric Range, Electric Water Heater, Microwave, Refrigerator, Washer
Heat Source Central
Exterior
Garage Spaces 2.0
Utilities Available Cable Available, City Sewer, Concrete, Curbs, Electricity Connected, Phone Available
Total Parking Spaces 2
Garage Yes
Building
Story Two
Level or Stories Two
Structure Type Brick
Schools
Elementary Schools Mccoy
Middle Schools Blalack
High Schools Creekview
School District Carrollton-Farmers Branch Isd
Others
Ownership Diyar Real Estate LLC
Acceptable Financing Cash, Conventional, FHA, VA Loan
Listing Terms Cash, Conventional, FHA, VA Loan
Financing Conventional
Read Less

©2024 North Texas Real Estate Information Systems.
Bought with Jessy Mathew • Beam Real Estate, LLC
GET MORE INFORMATION


