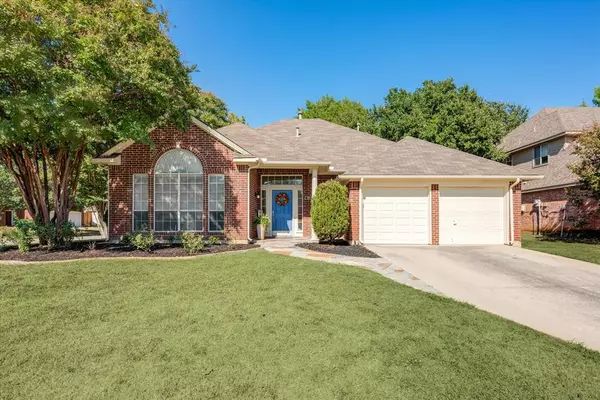For more information regarding the value of a property, please contact us for a free consultation.
1914 Wood Creek Drive Grapevine, TX 76051
Want to know what your home might be worth? Contact us for a FREE valuation!

Our team is ready to help you sell your home for the highest possible price ASAP
Key Details
Property Type Single Family Home
Sub Type Single Family Residence
Listing Status Sold
Purchase Type For Sale
Square Footage 2,298 sqft
Price per Sqft $239
Subdivision Parkwood Add
MLS Listing ID 20761333
Sold Date 11/27/24
Style Traditional
Bedrooms 4
Full Baths 2
HOA Y/N None
Year Built 1992
Annual Tax Amount $8,776
Lot Size 9,931 Sqft
Acres 0.228
Property Description
Welcome to this charming one story, fully updated, corner-lot home lined with mature trees nestled on a peaceful street and just a short walk from the picturesque Parkwood Park. This move-in ready home features open concept living and an array of updates including fresh paint throughout, updated bathrooms with quartz countertops, travertine tiles and new light fixtures. The screened in sunroom boasts of a beautiful, enclosed flagstone patio and overlooks the covered back porch, ideal for morning coffee or evening gatherings. This home features a convenient split-bedroom floorplan, offering privacy and comfort for everyone. The primary suite is a retreat of its own, featuring an ensuite bath with a relaxing soaker tub, sleek quartz countertops, and two expansive walk-in closets. This home perfectly combines comfort, convenience, and charm— you don't want to miss it!
Location
State TX
County Tarrant
Community Curbs, Sidewalks
Direction From 121, N on Mustang, Left on Heritage, Left on Mill Pond, Right on Meadow Crest to Wood Creek
Rooms
Dining Room 1
Interior
Interior Features Cable TV Available, Decorative Lighting, High Speed Internet Available, Open Floorplan, Vaulted Ceiling(s), Walk-In Closet(s)
Heating Central, Fireplace(s), Natural Gas
Cooling Ceiling Fan(s), Central Air, Electric
Flooring Carpet, Ceramic Tile, Luxury Vinyl Plank, Tile, Wood
Fireplaces Number 1
Fireplaces Type Den, Gas Logs
Appliance Dishwasher, Disposal, Electric Cooktop, Electric Oven, Electric Water Heater, Microwave, Double Oven
Heat Source Central, Fireplace(s), Natural Gas
Laundry Electric Dryer Hookup, Utility Room, Full Size W/D Area, Washer Hookup
Exterior
Exterior Feature Covered Patio/Porch, Rain Gutters
Garage Spaces 2.0
Fence Back Yard, Wood
Community Features Curbs, Sidewalks
Utilities Available City Sewer, City Water, Concrete, Curbs, Electricity Connected, Sidewalk
Roof Type Composition
Total Parking Spaces 2
Garage Yes
Building
Lot Description Corner Lot, Few Trees, Landscaped, Level, Sprinkler System
Story One
Foundation Slab
Level or Stories One
Structure Type Brick,Wood
Schools
Elementary Schools Timberline
Middle Schools Cross Timbers
High Schools Grapevine
School District Grapevine-Colleyville Isd
Others
Ownership See Transaction Desk
Acceptable Financing Cash, Conventional, VA Loan
Listing Terms Cash, Conventional, VA Loan
Financing Cash
Special Listing Condition Survey Available
Read Less

©2024 North Texas Real Estate Information Systems.
Bought with Ifeta Swaim • Elevate Realty Group
GET MORE INFORMATION


