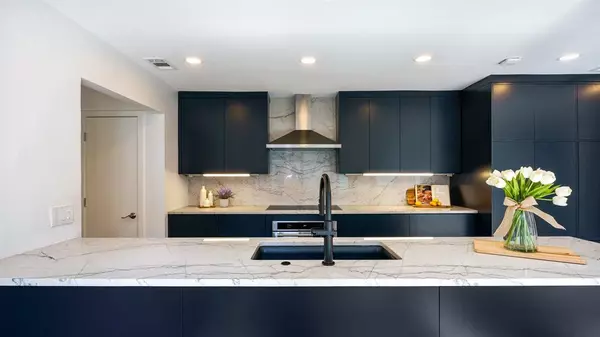For more information regarding the value of a property, please contact us for a free consultation.
6027 Blue Mist Lane Dallas, TX 75248
Want to know what your home might be worth? Contact us for a FREE valuation!

Our team is ready to help you sell your home for the highest possible price ASAP
Key Details
Property Type Single Family Home
Sub Type Single Family Residence
Listing Status Sold
Purchase Type For Sale
Square Footage 2,126 sqft
Price per Sqft $303
Subdivision Prestonwood 16
MLS Listing ID 20640086
Sold Date 12/05/24
Style Contemporary/Modern
Bedrooms 3
Full Baths 2
HOA Y/N None
Year Built 1981
Annual Tax Amount $10,063
Lot Size 8,755 Sqft
Acres 0.201
Property Description
Better than a new-build AND in Dallas?! Sept '24 NEW WATER HEATER. AUG '24 ENGINEER REPORT, LIFETIME WARRANTY ON FOUNDATION, PASSING HYDROSTATIC, + PVC! 2024 GUTTERS, SIDING, FENCE STAIN. NEW ROOF DEC 23. TOTAL HOME REMODEL INCLUDING REAL HARDWOOD FLOORS THROUGHOUT and MODERNO, KOHLER, CUSTOM FINISHES ALL INCL. The kitchen features custom cabinets, quartzite counters, a 5-burner electric stove (plumbed for gas). Indulge in the luxurious, primary bath. Energy efficiency is paramount with electricity reducing Tesla solar panels, 2022 Nest Protect, 2020 $17k Lennox HVAC system. NEW ELECTRIC PANEL PLUS SURGE PROTECT. Avg $180 a month for solar AND electric bill combined. The hidden laundry space is a must-see and features push-close cabinetry, hidden storage. The versatile garage is a bonus area with optional heat and AC. The garage also includes BMW electric charging station and extended carport for extra parking. EFFICIENT, UPDATED, MODERN ALL IN THE CITY FOR AN AFFORDABLE PRICE.
Location
State TX
County Dallas
Community Curbs, Greenbelt, Jogging Path/Bike Path, Park, Playground, Racquet Ball, Restaurant, Sidewalks
Direction Use GPS.
Rooms
Dining Room 2
Interior
Interior Features Built-in Features, Cable TV Available, Decorative Lighting, Double Vanity, Eat-in Kitchen, Flat Screen Wiring, High Speed Internet Available, Kitchen Island, Pantry, Sound System Wiring, Walk-In Closet(s)
Heating Central, Fireplace(s), Natural Gas, Solar
Cooling Ceiling Fan(s), Central Air, Electric
Flooring Ceramic Tile, Wood
Fireplaces Number 1
Fireplaces Type Gas Starter, Wood Burning
Equipment Irrigation Equipment
Appliance Dishwasher, Disposal, Dryer, Electric Cooktop, Electric Range, Gas Cooktop, Gas Water Heater, Microwave, Convection Oven, Refrigerator, Vented Exhaust Fan, Washer
Heat Source Central, Fireplace(s), Natural Gas, Solar
Laundry Electric Dryer Hookup, Full Size W/D Area, Washer Hookup
Exterior
Exterior Feature Covered Patio/Porch, Rain Gutters, Private Yard, Storage
Garage Spaces 2.0
Carport Spaces 2
Fence Back Yard, Wood
Community Features Curbs, Greenbelt, Jogging Path/Bike Path, Park, Playground, Racquet Ball, Restaurant, Sidewalks
Utilities Available Alley, Asphalt, City Sewer, City Water, Concrete, Curbs, Electricity Connected, Individual Gas Meter, Individual Water Meter, Sidewalk
Roof Type Composition
Total Parking Spaces 4
Garage Yes
Building
Lot Description Cul-De-Sac, Few Trees, Interior Lot, Landscaped, Lrg. Backyard Grass, Many Trees, Sprinkler System, Subdivision
Story One
Foundation Slab
Level or Stories One
Structure Type Brick,Fiber Cement
Schools
Elementary Schools Brentfield
High Schools Pearce
School District Richardson Isd
Others
Ownership see tax
Acceptable Financing Cash, Conventional, FHA, VA Loan
Listing Terms Cash, Conventional, FHA, VA Loan
Financing Conventional
Read Less

©2024 North Texas Real Estate Information Systems.
Bought with William Griffin • David Griffin & Company
GET MORE INFORMATION


