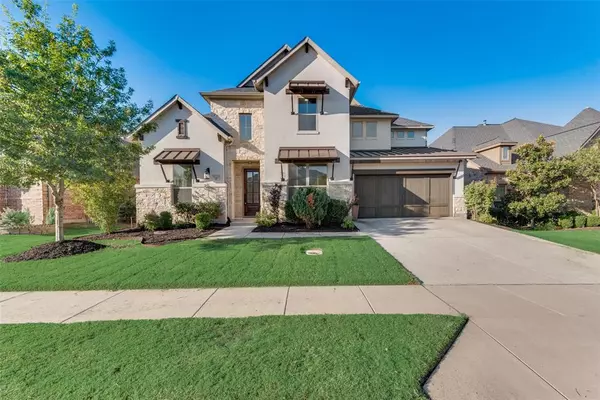For more information regarding the value of a property, please contact us for a free consultation.
6325 Savannah Oak Trail Flower Mound, TX 76226
Want to know what your home might be worth? Contact us for a FREE valuation!

Our team is ready to help you sell your home for the highest possible price ASAP
Key Details
Property Type Single Family Home
Sub Type Single Family Residence
Listing Status Sold
Purchase Type For Sale
Square Footage 3,889 sqft
Price per Sqft $190
Subdivision Canyon Falls Ph 1
MLS Listing ID 20732335
Sold Date 12/13/24
Bedrooms 5
Full Baths 4
HOA Fees $231/qua
HOA Y/N Mandatory
Year Built 2017
Annual Tax Amount $14,425
Lot Size 7,797 Sqft
Acres 0.179
Property Description
Welcome to your dream home! This gorgeous 5 bed, 4 bath home has something to offer for everyone in the family. As you walk inside, you will be in awe of the large study and formal dining room, complimented by a soaring, 2 story family room directly off the chef's kitchen. The eat in kitchen features a double oven, gas range, custom pantry, and tons of storage. Escape to the huge master suite, complete with bowed window and a large walk-in closet that has direct access to a spacious utility room. The downstairs guest suite also offers a full bath. Upstairs, there is a media room option off of the game room, which is astonishing for entertaining and 3 additional bedrooms. Relax on the covered back patio with a fireplace, built-in grill, and mounted TV; perfect for hosting game day! The 3 car garage is perfect for additional storage. Come see this home today!
Location
State TX
County Denton
Direction GPS
Rooms
Dining Room 1
Interior
Interior Features Cable TV Available, Double Vanity, High Speed Internet Available, Kitchen Island, Vaulted Ceiling(s), Walk-In Closet(s)
Heating Central, Electric
Cooling Ceiling Fan(s), Central Air, Electric
Flooring Hardwood
Fireplaces Number 1
Fireplaces Type Living Room
Appliance Gas Oven, Gas Range
Heat Source Central, Electric
Exterior
Garage Spaces 3.0
Utilities Available City Sewer, City Water
Roof Type Composition
Total Parking Spaces 3
Garage Yes
Building
Story Two
Level or Stories Two
Schools
Elementary Schools Argyle South
Middle Schools Argyle
High Schools Argyle
School District Argyle Isd
Others
Ownership Records
Acceptable Financing Cash, Conventional, VA Loan
Listing Terms Cash, Conventional, VA Loan
Financing Conventional
Read Less

©2024 North Texas Real Estate Information Systems.
Bought with Jonathan Akisanmi • TDRealty
GET MORE INFORMATION


