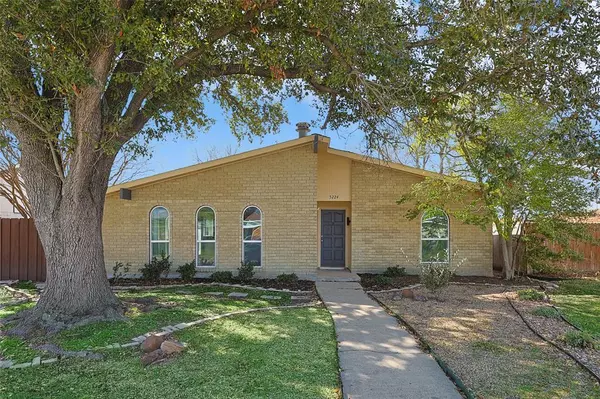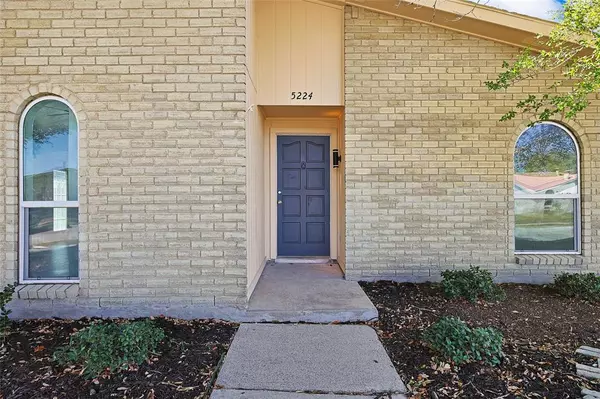5224 Bartlett Drive The Colony, TX 75056
OPEN HOUSE
Sat Feb 22, 2:00pm - 4:00pm
UPDATED:
02/22/2025 10:04 PM
Key Details
Property Type Single Family Home
Sub Type Single Family Residence
Listing Status Active
Purchase Type For Sale
Square Footage 1,425 sqft
Price per Sqft $249
Subdivision Colony 7
MLS Listing ID 20851206
Style Traditional
Bedrooms 3
Full Baths 2
HOA Y/N None
Year Built 1976
Annual Tax Amount $6,703
Lot Size 6,699 Sqft
Acres 0.1538
Lot Dimensions 64X115X58X115
Property Sub-Type Single Family Residence
Property Description
Location
State TX
County Denton
Direction Merge onto ND Tollway Headed North. Take 121 exit headed South; exit toward South Colony Blvd Nebraska Furniture Mart Dr Grandscape Blvd. Turn right onto S Colony Blvd. Turn right onto Griffin Dr. Turn left onto Ivy Dr, Turn right onto Bartlett Drive Home will be on the left.
Rooms
Dining Room 1
Interior
Interior Features Built-in Features, Cable TV Available, Decorative Lighting, Eat-in Kitchen, Granite Counters, Pantry, Vaulted Ceiling(s), Walk-In Closet(s)
Heating Central, Electric, Fireplace(s)
Cooling Ceiling Fan(s), Central Air, Electric
Flooring Carpet, Ceramic Tile, Luxury Vinyl Plank
Fireplaces Number 1
Fireplaces Type Brick, Gas Logs, Gas Starter
Appliance Dishwasher, Disposal, Dryer, Electric Cooktop, Electric Oven, Electric Range, Electric Water Heater, Microwave, Refrigerator, Washer
Heat Source Central, Electric, Fireplace(s)
Laundry Electric Dryer Hookup, In Hall, Washer Hookup
Exterior
Exterior Feature Rain Gutters
Garage Spaces 2.0
Fence Wood
Utilities Available All Weather Road, Alley, Cable Available, City Sewer, City Water, Curbs, Individual Water Meter, Phone Available, Sidewalk
Roof Type Composition
Total Parking Spaces 2
Garage Yes
Building
Lot Description Few Trees, Interior Lot, Lrg. Backyard Grass, Subdivision
Story One
Foundation Slab
Level or Stories One
Structure Type Brick
Schools
Elementary Schools Camey
Middle Schools Lakeview
High Schools The Colony
School District Lewisville Isd
Others
Restrictions Deed
Ownership Contact LA
Acceptable Financing Cash, Conventional, FHA, Not Assumable, VA Loan
Listing Terms Cash, Conventional, FHA, Not Assumable, VA Loan
Special Listing Condition Deed Restrictions, Res. Service Contract, Survey Available
Virtual Tour https://www.propertypanorama.com/instaview/ntreis/20851206




