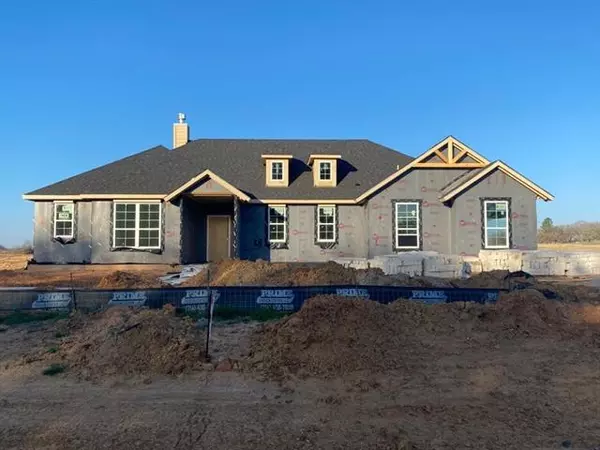For more information regarding the value of a property, please contact us for a free consultation.
1132 County Road 4797 Springtown, TX 76082
Want to know what your home might be worth? Contact us for a FREE valuation!

Our team is ready to help you sell your home for the highest possible price ASAP
Key Details
Property Type Single Family Home
Sub Type Single Family Residence
Listing Status Sold
Purchase Type For Sale
Square Footage 2,417 sqft
Price per Sqft $139
Subdivision Regent Park
MLS Listing ID 14520396
Sold Date 06/24/21
Style Traditional
Bedrooms 4
Full Baths 2
HOA Fees $41/ann
HOA Y/N Mandatory
Total Fin. Sqft 2417
Year Built 2021
Lot Size 1.000 Acres
Acres 1.0
Property Description
Right from the front entrance, you can see the entire main living area. The kitchen is a definite eye-catcher with a massive center island and a formal dining room just a few steps away. Across the foyer is a flex room to expand on the versatility. The owner's suite is nestled in the back of the home under a tray ceiling. The bathroom has both a soaking tub and step-in shower, along with dual vanities. The 3 secondary bedrooms are clustered in a suite-like space on the other side of the homes layout. The 3 bedrooms share the homes second full bath. For a home that creates the ideal balance between togetherness and privacy, the Colorado 2 is fit to be tried!
Location
State TX
County Wise
Direction From Hwy 199 in Springtown take 51 North, Right on CR 4898, Right on CR 4797 Right on Munn R
Rooms
Dining Room 1
Interior
Interior Features Decorative Lighting
Heating Central, Electric, Heat Pump
Cooling Ceiling Fan(s), Central Air, Electric, Heat Pump
Flooring Carpet, Ceramic Tile
Fireplaces Number 1
Fireplaces Type Wood Burning
Appliance Dishwasher, Disposal, Electric Cooktop, Electric Oven, Electric Range, Plumbed for Ice Maker, Vented Exhaust Fan, Electric Water Heater
Heat Source Central, Electric, Heat Pump
Laundry Electric Dryer Hookup, Full Size W/D Area, Washer Hookup
Exterior
Exterior Feature Covered Patio/Porch, Rain Gutters
Garage Spaces 2.0
Fence None
Utilities Available Co-op Water, Septic
Roof Type Composition
Garage Yes
Building
Lot Description Acreage, Landscaped, Sprinkler System, Subdivision
Story One
Foundation Slab
Structure Type Brick
Schools
Elementary Schools Goshen Creek
Middle Schools Springtown
High Schools Springtown
School District Springtown Isd
Others
Restrictions Deed
Ownership Riverside Homebuilders
Acceptable Financing Cash, Conventional, FHA, VA Loan
Listing Terms Cash, Conventional, FHA, VA Loan
Financing FHA
Read Less

©2024 North Texas Real Estate Information Systems.
Bought with John Jurkoshek • RE/MAX Pinnacle Group Realtors
GET MORE INFORMATION


