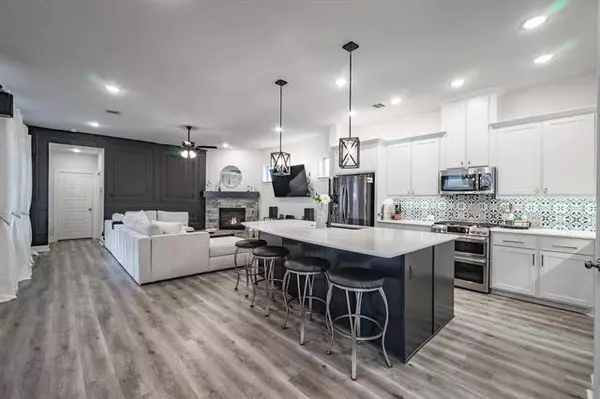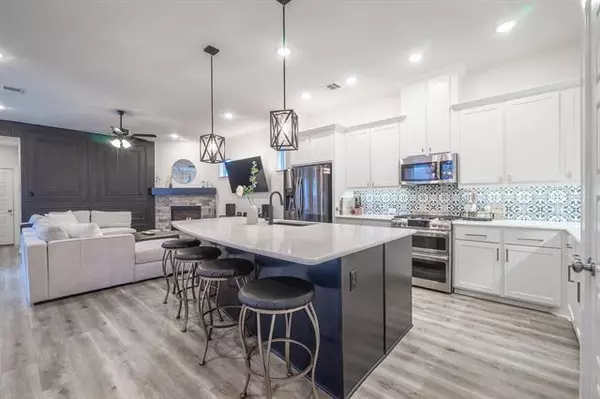For more information regarding the value of a property, please contact us for a free consultation.
9325 Trammel Davis Road Fort Worth, TX 76118
Want to know what your home might be worth? Contact us for a FREE valuation!

Our team is ready to help you sell your home for the highest possible price ASAP
Key Details
Property Type Single Family Home
Sub Type Single Family Residence
Listing Status Sold
Purchase Type For Sale
Square Footage 2,134 sqft
Price per Sqft $229
Subdivision Lakes Of River Trails
MLS Listing ID 20011437
Sold Date 05/13/22
Bedrooms 3
Full Baths 2
Half Baths 1
HOA Fees $33/qua
HOA Y/N Mandatory
Year Built 2020
Lot Size 5,227 Sqft
Acres 0.12
Property Description
Lakes of River Trails welcomes you with lake views, parks, walking trails and greenbelts. This David Weekly brand new home has been finished for you with designer details. The kitchen shines with under and above cabinetry lighting displaying a perfect mixture of leather and brass pulls. The new black steel fridge, washer and dryer come with the home! This open concept space is completed with accent walls, 2-in blinds and white curtains. Garage has a bonus space ideal for a golf cart or home gym. Private cover patio and yard has decorative lighting, prewired for mounting a tv, and sun shade screens. Upstairs has been lovingly decorated including a large master suite with oversized shower, dual sinks and a huge walk in closet. Have peace of mind with an UV air purification system install on the HVAC and Vivint security system with multiple cameras. Buyer's contingency fell though. Recent inspection available on MLS documents - no repairs needed. Home has 10 year foundation warranty!
Location
State TX
County Tarrant
Community Greenbelt, Jogging Path/Bike Path, Lake, Playground, Sidewalks
Direction Google Maps
Rooms
Dining Room 1
Interior
Interior Features Eat-in Kitchen, Flat Screen Wiring, Granite Counters, High Speed Internet Available, Kitchen Island, Open Floorplan, Sound System Wiring, Walk-In Closet(s), Wired for Data
Heating Central, Electric, ENERGY STAR Qualified Equipment, ENERGY STAR/ACCA RSI Qualified Installation, Fireplace(s)
Cooling Ceiling Fan(s), Central Air, Electric, ENERGY STAR Qualified Equipment
Flooring Carpet, Ceramic Tile, Hardwood
Fireplaces Number 1
Fireplaces Type Family Room, Gas, Gas Logs, Gas Starter, Glass Doors
Appliance Dishwasher, Disposal, Dryer, Gas Cooktop, Microwave, Plumbed For Gas in Kitchen, Refrigerator, Tankless Water Heater, Washer
Heat Source Central, Electric, ENERGY STAR Qualified Equipment, ENERGY STAR/ACCA RSI Qualified Installation, Fireplace(s)
Laundry Electric Dryer Hookup, Utility Room, Full Size W/D Area
Exterior
Garage Spaces 2.0
Fence Back Yard, Fenced, Wood
Community Features Greenbelt, Jogging Path/Bike Path, Lake, Playground, Sidewalks
Utilities Available All Weather Road, Cable Available, City Sewer, City Water, Concrete, Curbs, Electricity Available, Individual Gas Meter, Individual Water Meter, Natural Gas Available, Sewer Available, Sidewalk, Underground Utilities
Roof Type Composition
Garage Yes
Building
Story Two
Foundation Slab
Structure Type Brick
Schools
School District Hurst-Euless-Bedford Isd
Others
Ownership Kelsey Baker
Acceptable Financing Cash, Conventional, FHA
Listing Terms Cash, Conventional, FHA
Financing Conventional
Read Less

©2024 North Texas Real Estate Information Systems.
Bought with Sam Hanna • North Texas Realty & Prop Mgmt



