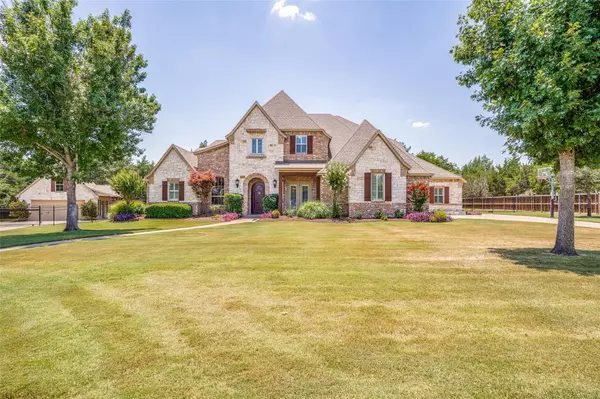For more information regarding the value of a property, please contact us for a free consultation.
6040 Chapman Ridge Drive Midlothian, TX 76065
Want to know what your home might be worth? Contact us for a FREE valuation!

Our team is ready to help you sell your home for the highest possible price ASAP
Key Details
Property Type Single Family Home
Sub Type Single Family Residence
Listing Status Sold
Purchase Type For Sale
Square Footage 4,967 sqft
Price per Sqft $221
Subdivision Stonewood Ranch Ph Two
MLS Listing ID 20093216
Sold Date 09/06/22
Style Traditional
Bedrooms 4
Full Baths 4
HOA Fees $79/ann
HOA Y/N Mandatory
Year Built 2007
Annual Tax Amount $9,928
Lot Size 1.089 Acres
Acres 1.089
Lot Dimensions tbv
Property Description
Impressive home with an exceptional yard amidst estate properties in gated Stonewood Ranch*Mature trees, sparkling diving pool with grotto water feature, & fire pit create a backyard resort for year-round enjoyment*Inviting foyer opens to a sweeping staircase, living room, private study, & expansive family room with FP & plantation shutters*The gourmet kitchen with center island & granite counters boasts top-of-the-line appliances & double ovens*Workout in your own private gym*Nearby planning desk is a perfect place to organize your day*A romantic primary with spa-quality bath, jetted tub, & huge WIC is downstairs, as is a guest bedroom with ensuite bath*Upstairs find 2 bedrooms, each with a private bath*Play a game of pool in the game room, or host Movie Night in the media room*Second drive boasts oversized 2 car detached garage with porch & security gate*The elegant finishes & quality construction are evident throughout this once in a lifetime dream property that will not disappoint.
Location
State TX
County Ellis
Community Gated
Direction North on Joe Wilson from Midlothian. Right on Montgomery, right on Stonewood Circle(You will need a gate code). Left on Rock Ridge, right on Powers Branch to Chapman Ridge. SOP on right.
Rooms
Dining Room 2
Interior
Interior Features Decorative Lighting, High Speed Internet Available, Kitchen Island, Pantry, Walk-In Closet(s)
Heating Natural Gas
Cooling Central Air, Electric
Flooring Carpet, Ceramic Tile, Wood
Fireplaces Number 1
Fireplaces Type Gas Logs
Appliance Dishwasher, Disposal, Gas Cooktop, Double Oven
Heat Source Natural Gas
Laundry Electric Dryer Hookup, Utility Room, Full Size W/D Area, Washer Hookup
Exterior
Exterior Feature Covered Patio/Porch, Fire Pit, Rain Gutters, Lighting, Outdoor Living Center, Private Yard
Garage Spaces 4.0
Fence Wrought Iron
Pool Gunite, In Ground, Outdoor Pool, Pool Sweep
Community Features Gated
Utilities Available Aerobic Septic, Co-op Water
Roof Type Composition
Garage Yes
Private Pool 1
Building
Lot Description Acreage, Cul-De-Sac, Irregular Lot, Landscaped, Lrg. Backyard Grass, Many Trees, Sprinkler System, Subdivision
Story Two
Foundation Slab
Structure Type Brick,Rock/Stone
Schools
School District Midlothian Isd
Others
Restrictions Deed
Ownership see agent
Acceptable Financing Cash, Conventional, VA Loan
Listing Terms Cash, Conventional, VA Loan
Financing Cash
Special Listing Condition Deed Restrictions, Survey Available
Read Less

©2024 North Texas Real Estate Information Systems.
Bought with Ratana Berg • Fathom Realty LLC
GET MORE INFORMATION


