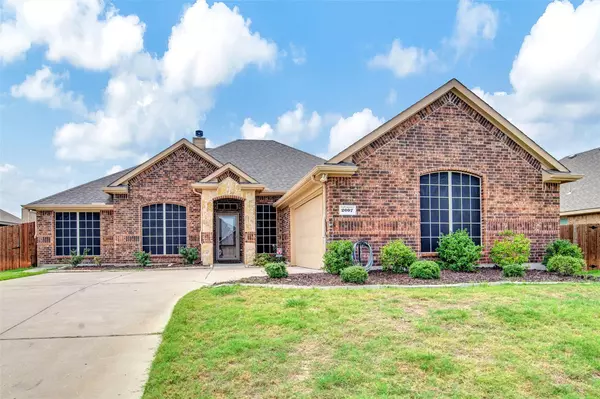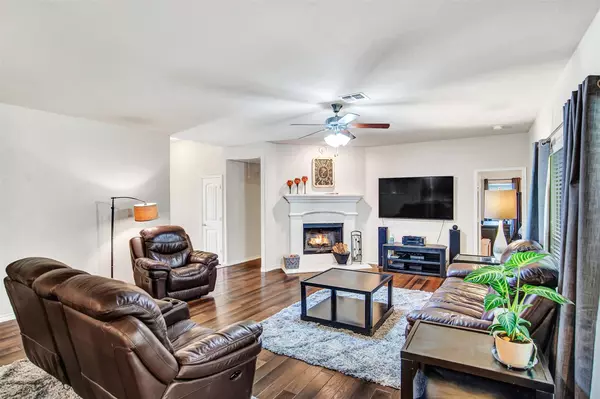For more information regarding the value of a property, please contact us for a free consultation.
2007 Serenity Avenue Wylie, TX 75098
Want to know what your home might be worth? Contact us for a FREE valuation!

Our team is ready to help you sell your home for the highest possible price ASAP
Key Details
Property Type Single Family Home
Sub Type Single Family Residence
Listing Status Sold
Purchase Type For Sale
Square Footage 2,202 sqft
Price per Sqft $170
Subdivision Wylie Lakes Ph 2A
MLS Listing ID 20147406
Sold Date 12/05/22
Style Traditional
Bedrooms 4
Full Baths 2
HOA Fees $11
HOA Y/N Mandatory
Year Built 2015
Annual Tax Amount $7,021
Lot Size 8,755 Sqft
Acres 0.201
Property Description
FALL IN LOVE with this delightful one story, traditional home nestled in a quiet neighborhood on a cul de sac lot. Enjoy being minutes from East Fork Park & Lake Lavon! In addition, Wylie Lakes offers playgrounds, walking trails, & beautiful ponds! Step inside, and you'll be welcomed by 10 foot tall ceilings throughout, natural lighting, island kitchen with custom cabinetry & ample storage, granite countertops, stainless steel appliances, & walk-in pantry. Enjoy formal dining or cozy breakfast nook and bar. Spacious living room with wood burning fireplace. DR Horton floor plan offers split bedrooms + oversized bedrooms. Enjoy master suite with ensuite bath, soaking tub, separate shower, double vanities and his+hers walk-in closets. The backyard features a covered patio, cooling mister, & hot tub to relax in plus plenty of grass for pets+play! You'll benefit from solar panels with low utility bills. Don't miss the opportunity to make this home yours!
Location
State TX
County Collin
Direction From Plano, take HWY 75 and exit E Parker Rd. Right onto E Parker Rd to Paul Wilson Rd. Turn left onto Paul Wilson Rd. Turn right onto Skyview Dr. Turn right onto Spencer Ln. Turn right at the 1st cross street onto Serenity Ave. Destination will be on the left.
Rooms
Dining Room 2
Interior
Interior Features Cable TV Available, Chandelier, Decorative Lighting, Granite Counters, High Speed Internet Available, Kitchen Island, Open Floorplan, Pantry, Walk-In Closet(s)
Heating Central, Natural Gas
Cooling Ceiling Fan(s), Central Air, Electric
Flooring Carpet, Ceramic Tile, Laminate
Fireplaces Number 1
Fireplaces Type Family Room, Gas Starter, Wood Burning
Appliance Dishwasher, Disposal, Electric Cooktop, Electric Oven, Microwave
Heat Source Central, Natural Gas
Laundry Electric Dryer Hookup, Utility Room, Full Size W/D Area, Washer Hookup
Exterior
Exterior Feature Covered Patio/Porch, Garden(s), Rain Gutters
Garage Spaces 2.0
Fence Back Yard, Wood
Pool Separate Spa/Hot Tub
Utilities Available Cable Available, City Sewer, City Water, Concrete, Curbs, Individual Water Meter, Sidewalk, Underground Utilities
Roof Type Composition
Garage Yes
Building
Lot Description Few Trees, Interior Lot, Irregular Lot, Landscaped, Sprinkler System, Subdivision
Story One
Foundation Slab
Structure Type Brick
Schools
School District Wylie Isd
Others
Ownership See Agent
Acceptable Financing Cash, Conventional, FHA, VA Loan
Listing Terms Cash, Conventional, FHA, VA Loan
Financing Conventional
Read Less

©2024 North Texas Real Estate Information Systems.
Bought with Shital Balar • Ebby Halliday, Realtors



