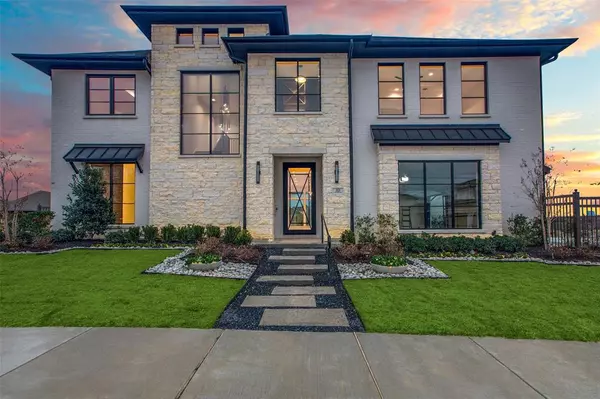For more information regarding the value of a property, please contact us for a free consultation.
3328 Santa Bella Frisco, TX 75034
Want to know what your home might be worth? Contact us for a FREE valuation!

Our team is ready to help you sell your home for the highest possible price ASAP
Key Details
Property Type Single Family Home
Sub Type Single Family Residence
Listing Status Sold
Purchase Type For Sale
Square Footage 6,884 sqft
Price per Sqft $387
Subdivision Hills Of Kingswood
MLS Listing ID 14704520
Sold Date 01/19/22
Style Contemporary/Modern,Other
Bedrooms 5
Full Baths 5
Half Baths 2
HOA Fees $129
HOA Y/N Mandatory
Total Fin. Sqft 6884
Year Built 2021
Lot Size 0.330 Acres
Acres 0.33
Property Description
Hill Country Modern DECEMBER MOVE IN by Ron Davis Custom Homes in gated Hills of Kingswood! Brick & Stone. Custom Iron Door to Expansive Open Concept w. tall foyer & Temp. Control Wine Display, Study,Dining & Two Story Gourmet Kitchen w. Professional Series appliances. Built for Entertaining. Butlers Pantry, Study Down, 1st Floor Craft & Laundry Rm, Mud Rm, 3 Car Gar. Master Retreat w. Spa Bath & lg. Wardrobe + Guest suite down. Up is gallery overlooking kitchen & second story windows, 3 additional BR's w. personal bath, a Gameroom w. Bar, Media and Lg. finished out bonus room. Designer touches throughout. Smart Home Energy & Lutron Lighting controls. Outdoor Living w. Kitchen and Fireplace. It Wows !
Location
State TX
County Denton
Community Gated, Greenbelt, Guarded Entrance, Jogging Path/Bike Path
Direction From Lebanon & Legacy, head west on Lebanon Road. Turn left on Rock Creek Pkwy and stop at the guard gate. Continue straight on Courtland, turn left on Starling, right on Hidalgo and left on Santa Bella. House is on the left.
Rooms
Dining Room 2
Interior
Interior Features Built-in Wine Cooler, Cable TV Available, Decorative Lighting, Flat Screen Wiring, Multiple Staircases, Other, Paneling, Smart Home System, Sound System Wiring, Wet Bar
Heating Central, Natural Gas, Other, Zoned
Cooling Central Air, Electric, Other, Zoned
Flooring Carpet, Ceramic Tile, Other, Wood
Fireplaces Number 2
Fireplaces Type Metal, Other
Appliance Built-in Refrigerator, Commercial Grade Vent, Dishwasher, Double Oven, Gas Cooktop, Gas Oven, Microwave, Other, Plumbed For Gas in Kitchen, Plumbed for Ice Maker, Refrigerator
Heat Source Central, Natural Gas, Other, Zoned
Laundry Full Size W/D Area, Gas Dryer Hookup
Exterior
Exterior Feature Covered Patio/Porch, Fire Pit, Rain Gutters
Garage Spaces 3.0
Fence Wrought Iron
Community Features Gated, Greenbelt, Guarded Entrance, Jogging Path/Bike Path
Utilities Available City Sewer, City Water, Concrete, Curbs, Individual Gas Meter, Individual Water Meter, Other, Private Road, Sidewalk
Roof Type Composition
Total Parking Spaces 3
Garage Yes
Building
Lot Description Adjacent to Greenbelt, Greenbelt, Landscaped, Sprinkler System, Subdivision
Story Two
Foundation Other, Slab
Level or Stories Two
Structure Type Brick,Rock/Stone,Stucco
Schools
Elementary Schools Hicks
Middle Schools Arborcreek
High Schools Hebron
School District Lewisville Isd
Others
Ownership Ron Davis Custom Homes
Acceptable Financing Cash, Contact Agent, Conventional, Other, VA Loan
Listing Terms Cash, Contact Agent, Conventional, Other, VA Loan
Financing VA
Read Less

©2024 North Texas Real Estate Information Systems.
Bought with Non-Mls Member • NON MLS
GET MORE INFORMATION


