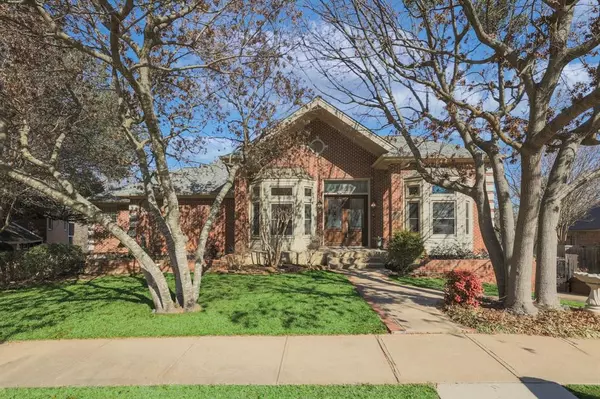For more information regarding the value of a property, please contact us for a free consultation.
3803 Hillside Trail Grapevine, TX 76051
Want to know what your home might be worth? Contact us for a FREE valuation!

Our team is ready to help you sell your home for the highest possible price ASAP
Key Details
Property Type Single Family Home
Sub Type Single Family Residence
Listing Status Sold
Purchase Type For Sale
Square Footage 4,165 sqft
Price per Sqft $222
Subdivision Western Oaks Grapevine
MLS Listing ID 14747484
Sold Date 02/22/22
Style Traditional
Bedrooms 4
Full Baths 4
Half Baths 1
HOA Y/N None
Total Fin. Sqft 4165
Year Built 1990
Annual Tax Amount $16,567
Lot Size 1.042 Acres
Acres 1.042
Property Description
Extremely rare opportunity to own over 1 acre secluded lot backing up to Big Bear Creek and Parr Park. This amazing custom home has too many features to list. With 4 beds, 4.5 baths, 3 car garage with all en suite baths is sure to please any home buyer. Inside you will find real wood floors and custom trim throughout. Space saving pocket doors, laundry chute, built ins and much more. Outside even more, power metal entry gate, large wood deck over looking the creek and pool-spa. Luxury finishes such a gourmet island kitchen open to the great room, sunroom with panoramic views of the wooded lot and creek. Multiple terraces and fire pit out back to enjoy the stars at night. No HOA with tons of options to renovate!
Location
State TX
County Tarrant
Direction Take Hall Johnson North to Heritage go right, Right on Western Oaks to Hillside Trail. NO SIGN IN YARD.
Rooms
Dining Room 2
Interior
Interior Features Cable TV Available, Decorative Lighting, High Speed Internet Available, Sound System Wiring, Vaulted Ceiling(s), Wet Bar
Heating Central, Natural Gas, Zoned
Cooling Central Air, Electric, Zoned
Flooring Carpet, Ceramic Tile, Wood
Fireplaces Number 2
Fireplaces Type Gas Logs, Gas Starter
Equipment Intercom
Appliance Built-in Gas Range, Dishwasher, Disposal, Double Oven, Electric Oven, Gas Cooktop, Microwave, Plumbed For Gas in Kitchen, Plumbed for Ice Maker, Trash Compactor, Gas Water Heater
Heat Source Central, Natural Gas, Zoned
Laundry Electric Dryer Hookup, Full Size W/D Area, Laundry Chute, Washer Hookup
Exterior
Garage Spaces 3.0
Pool Fenced, Gunite, Heated, In Ground, Pool/Spa Combo
Utilities Available City Sewer, City Water, Sidewalk, Underground Utilities
Roof Type Composition
Total Parking Spaces 3
Garage Yes
Private Pool 1
Building
Story Two
Foundation Combination
Level or Stories Two
Structure Type Brick
Schools
Elementary Schools Heritage
Middle Schools Crosstimbe
High Schools Grapevine
School District Grapevine-Colleyville Isd
Others
Ownership See Tax
Acceptable Financing Cash, Conventional, FHA, VA Loan
Listing Terms Cash, Conventional, FHA, VA Loan
Financing Conventional
Special Listing Condition Aerial Photo
Read Less

©2024 North Texas Real Estate Information Systems.
Bought with Tracey Dierolf • RE/MAX Unlimited
GET MORE INFORMATION


