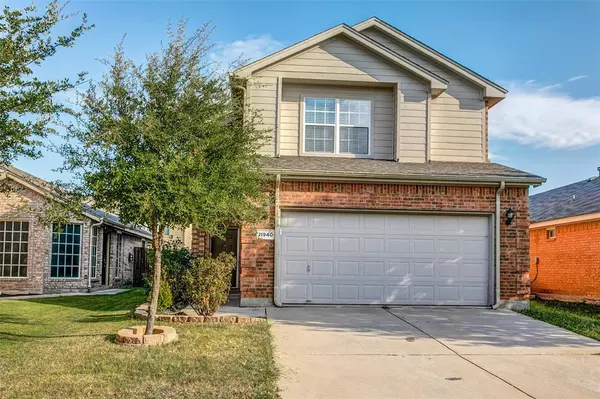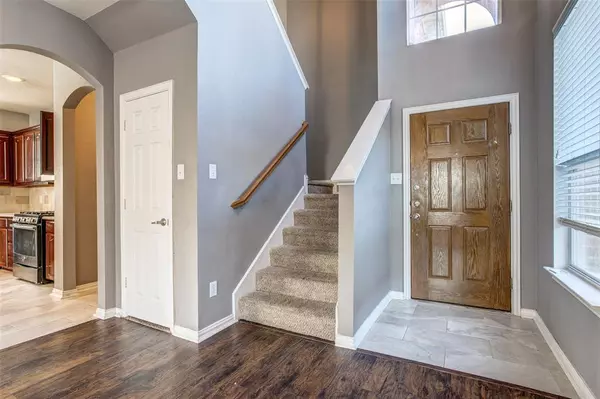For more information regarding the value of a property, please contact us for a free consultation.
11940 Brown Fox Drive Fort Worth, TX 76244
Want to know what your home might be worth? Contact us for a FREE valuation!

Our team is ready to help you sell your home for the highest possible price ASAP
Key Details
Property Type Single Family Home
Sub Type Single Family Residence
Listing Status Sold
Purchase Type For Sale
Square Footage 1,775 sqft
Price per Sqft $126
Subdivision Villages Of Woodland Springs W Block
MLS Listing ID 14221729
Sold Date 01/16/20
Style Traditional
Bedrooms 3
Full Baths 2
Half Baths 1
HOA Fees $20
HOA Y/N Mandatory
Total Fin. Sqft 1775
Year Built 2004
Annual Tax Amount $4,495
Lot Size 4,399 Sqft
Acres 0.101
Lot Dimensions 110x4
Property Description
Beautiful home with lots of potential. Brand new carpets recently added and owner willing to credit buyer for interior painting. The 76244 zip code is near the Keller area with highly regarded schools, so the demand is very high. In addition to the excellent schools, the subdivision itself has an generous offering of amenities, including 6 different pools plus a club house, amenity center. It is also conveniently located to major highways (but far away enough from noise) making commutes to downtown Fort Worth, DFW Airport, and Grapevine, Irving, Las Colinas very accessible. ***We are offering this home with Private Finance options, Call us for Details.
Location
State TX
County Tarrant
Community Community Pool, Greenbelt, Jogging Path/Bike Path, Lake, Park, Playground
Direction From I-35W, Take Golden Triangle Exit. Go East at Golden Triangle. Follow to N. Riverside Dr & turn left (North) onto N. Riverside Dr to Keller Hicks, turn right (East) & follow to Old Denton. Turn left (West) on Coyote Ridge. Take immediate left (south) turn on Porcupine. Use GPS as backup.
Rooms
Dining Room 1
Interior
Interior Features Cable TV Available, Flat Screen Wiring, High Speed Internet Available
Heating Central, Natural Gas
Cooling Central Air, Electric
Flooring Carpet, Ceramic Tile, Laminate
Fireplaces Number 1
Fireplaces Type Gas Logs
Appliance Built-in Gas Range, Dishwasher, Disposal, Microwave, Plumbed for Ice Maker
Heat Source Central, Natural Gas
Laundry Electric Dryer Hookup, Full Size W/D Area, Washer Hookup
Exterior
Exterior Feature Covered Patio/Porch
Garage Spaces 2.0
Fence Wood
Community Features Community Pool, Greenbelt, Jogging Path/Bike Path, Lake, Park, Playground
Utilities Available City Sewer, City Water, Concrete, Curbs, Individual Gas Meter, Individual Water Meter, Sidewalk, Underground Utilities
Roof Type Composition
Total Parking Spaces 2
Garage Yes
Building
Lot Description Interior Lot, Landscaped, Lrg. Backyard Grass
Story Two
Foundation Slab
Level or Stories Two
Structure Type Brick
Schools
Elementary Schools Kay Granger
Middle Schools John M Tidwell
High Schools Byron Nelson
School District Northwest Isd
Others
Restrictions Building,Easement(s)
Ownership Kendrick and Kamryn Brooks
Acceptable Financing Cash, Conventional, FHA, Owner Will Carry, VA Loan
Listing Terms Cash, Conventional, FHA, Owner Will Carry, VA Loan
Financing Conventional
Read Less

©2025 North Texas Real Estate Information Systems.
Bought with Kevin Holmes • Engel&Voelkers Dallas Southlke



