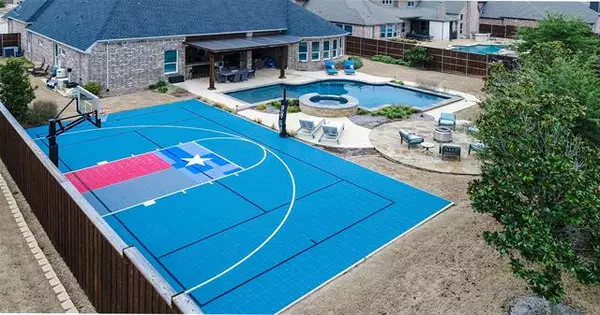For more information regarding the value of a property, please contact us for a free consultation.
6509 Simon Avenue Frisco, TX 75035
Want to know what your home might be worth? Contact us for a FREE valuation!

Our team is ready to help you sell your home for the highest possible price ASAP
Key Details
Property Type Single Family Home
Sub Type Single Family Residence
Listing Status Sold
Purchase Type For Sale
Square Footage 3,849 sqft
Price per Sqft $206
Subdivision Richwoods Ph Four
MLS Listing ID 14280674
Sold Date 05/01/20
Style Traditional
Bedrooms 4
Full Baths 3
Half Baths 1
HOA Fees $50
HOA Y/N Mandatory
Total Fin. Sqft 3849
Year Built 2012
Annual Tax Amount $13,848
Lot Size 0.437 Acres
Acres 0.437
Property Description
ONE OF A KIND! Hard to find 1 story on half acre lot with a MIND BLOWING backyard! Enjoy swimming, volleyball, & a tanning ledge in this huge pool. Watch your kids play basketball with neighborhood friends on the built-in sport court! Dine on your large patio equipped with a built-in grill & granite bar. Finish your day by a fire pit on the stone patio while relaxing under mature magnolia trees. All topped with a stunning custom built home perfectly laid out & finished out! Master retreat includes his & her vanities, dueling walk-in closets & a private bonus room. You'll be wowed from the start with a grand entrance, high ceilings, private office, large dining room & spacious open concept kitchen. MUST SEE!!!
Location
State TX
County Collin
Community Club House, Community Pool, Community Sprinkler, Gated, Greenbelt, Guarded Entrance, Park, Perimeter Fencing, Playground
Direction From Hwy. 121, head North on Independence. Left on Klemscot, Right on Richwoods Drive, Left onCarly. Home will be on the corner of Simon and Carly.
Rooms
Dining Room 2
Interior
Interior Features Built-in Wine Cooler, Cable TV Available, Decorative Lighting, Dry Bar, Flat Screen Wiring, High Speed Internet Available, Paneling, Smart Home System, Sound System Wiring, Vaulted Ceiling(s), Wainscoting
Heating Central, Electric
Cooling Attic Fan, Ceiling Fan(s), Central Air, Electric
Flooring Carpet, Ceramic Tile, Wood
Fireplaces Number 1
Fireplaces Type Brick, Gas Logs, Gas Starter, Masonry, Stone
Appliance Built-in Gas Range, Commercial Grade Range, Dishwasher, Disposal, Double Oven, Electric Cooktop, Electric Oven, Electric Range, Gas Cooktop, Gas Range, Microwave, Plumbed For Gas in Kitchen, Plumbed for Ice Maker, Vented Exhaust Fan
Heat Source Central, Electric
Laundry Electric Dryer Hookup, Full Size W/D Area, Washer Hookup
Exterior
Exterior Feature Attached Grill, Covered Patio/Porch, Fire Pit, Garden(s), Lighting, Outdoor Living Center, Private Yard, Sport Court
Garage Spaces 3.0
Fence Wood
Pool Gunite, In Ground, Pool/Spa Combo, Pool Sweep
Community Features Club House, Community Pool, Community Sprinkler, Gated, Greenbelt, Guarded Entrance, Park, Perimeter Fencing, Playground
Utilities Available City Sewer, City Water, Curbs, Underground Utilities
Roof Type Composition
Garage Yes
Private Pool 1
Building
Lot Description Few Trees, Interior Lot, Landscaped, Lrg. Backyard Grass, Sprinkler System, Subdivision
Story One
Foundation Slab
Structure Type Brick
Schools
Elementary Schools Mcspedden
Middle Schools Lawler
High Schools Centennial
School District Frisco Isd
Others
Ownership See Agent
Acceptable Financing Cash, Conventional, VA Loan
Listing Terms Cash, Conventional, VA Loan
Financing Conventional
Special Listing Condition Aerial Photo, Survey Available
Read Less

©2024 North Texas Real Estate Information Systems.
Bought with Ann Parsley • Ebby Halliday, Allen-Fairview-
GET MORE INFORMATION


