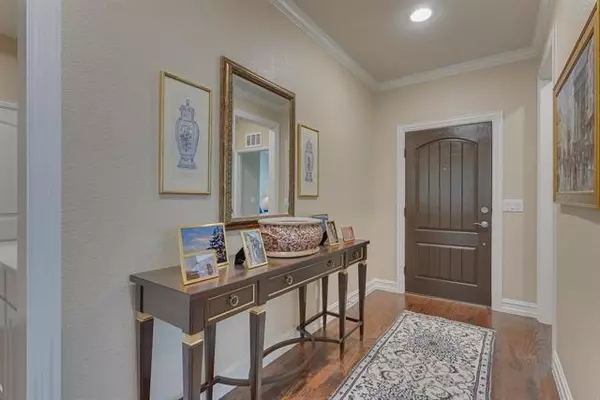For more information regarding the value of a property, please contact us for a free consultation.
8591 Pearl Reef Lane Frisco, TX 75036
Want to know what your home might be worth? Contact us for a FREE valuation!

Our team is ready to help you sell your home for the highest possible price ASAP
Key Details
Property Type Single Family Home
Sub Type Single Family Residence
Listing Status Sold
Purchase Type For Sale
Square Footage 1,840 sqft
Price per Sqft $225
Subdivision Frisco Lakes By Del
MLS Listing ID 14567516
Sold Date 06/14/21
Style Traditional
Bedrooms 2
Full Baths 2
HOA Fees $135/qua
HOA Y/N Mandatory
Total Fin. Sqft 1840
Year Built 2018
Annual Tax Amount $7,232
Lot Size 6,359 Sqft
Acres 0.146
Property Description
Gorgeous Abbeyville plan boasts lovely hardwoods throughout! Enjoy entertaining in the spacious great room with adjacent light and bright sunroom which leads to an expansive covered patio. French doors accent the private study. The gourmet island kitchen is highlighted with stylish white & grey cabinetry, subway tile, pull-out drawers, granite, plus upper & lower cabinet lighting. The master retreat offers an ensuite bath outfitted with dual sinks, stylish painted cabinetry, separate shower, & large walk-in closet. The second bedroom & bath split from master provides privacy for guests. Huge laundry room includes built-in cabinets. Plantation shutters & trey ceilings are also features of this fantastic home.
Location
State TX
County Denton
Community Club House, Community Pool, Golf, Greenbelt, Jogging Path/Bike Path, Lake, Perimeter Fencing, Spa, Tennis Court(S)
Direction Take Dallas North Tollway to West on Stonebrook Parkway. After crossing FM 423 proceed to right on Anthem Drive. Navigate the Round-a-Bout to left on Marina Point Ct. then right on Pearl Reef Lane.
Rooms
Dining Room 1
Interior
Interior Features Cable TV Available, Decorative Lighting, High Speed Internet Available, Vaulted Ceiling(s)
Heating Central, Natural Gas
Cooling Ceiling Fan(s), Central Air, Electric
Flooring Ceramic Tile, Wood
Appliance Dishwasher, Disposal, Electric Oven, Gas Cooktop, Microwave, Plumbed For Gas in Kitchen, Plumbed for Ice Maker, Vented Exhaust Fan, Gas Water Heater
Heat Source Central, Natural Gas
Laundry Electric Dryer Hookup, Washer Hookup
Exterior
Exterior Feature Covered Patio/Porch, Rain Gutters
Garage Spaces 2.0
Fence Brick, Partial
Community Features Club House, Community Pool, Golf, Greenbelt, Jogging Path/Bike Path, Lake, Perimeter Fencing, Spa, Tennis Court(s)
Utilities Available City Sewer, City Water, Concrete, Curbs, Individual Gas Meter, Individual Water Meter, Sidewalk, Underground Utilities
Roof Type Composition
Garage Yes
Building
Lot Description Few Trees, Interior Lot, Landscaped, Sprinkler System, Subdivision
Story One
Foundation Slab
Structure Type Brick
Schools
Elementary Schools Hackberry
Middle Schools Lowell Strike
High Schools Little Elm
School District Little Elm Isd
Others
Ownership See Agent
Acceptable Financing Cash, Conventional
Listing Terms Cash, Conventional
Financing Cash
Special Listing Condition Deed Restrictions, Survey Available, Verify Tax Exemptions
Read Less

©2025 North Texas Real Estate Information Systems.
Bought with Walker Wagner • Coldwell Banker Realty Plano



