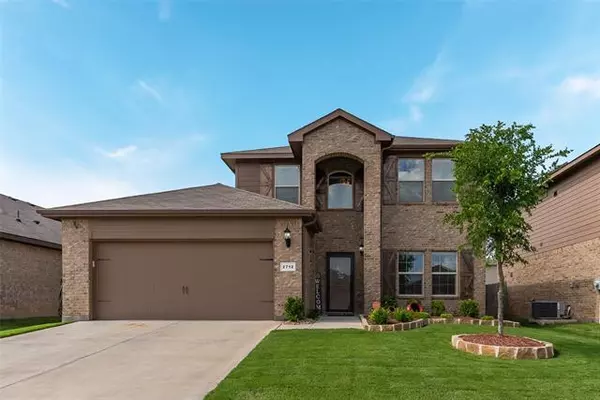For more information regarding the value of a property, please contact us for a free consultation.
2712 Gains Mill Drive Fort Worth, TX 76123
Want to know what your home might be worth? Contact us for a FREE valuation!

Our team is ready to help you sell your home for the highest possible price ASAP
Key Details
Property Type Single Family Home
Sub Type Single Family Residence
Listing Status Sold
Purchase Type For Sale
Square Footage 2,020 sqft
Price per Sqft $138
Subdivision Parkview Estates
MLS Listing ID 14580737
Sold Date 07/02/21
Style Traditional
Bedrooms 3
Full Baths 2
Half Baths 1
HOA Fees $11/ann
HOA Y/N Mandatory
Total Fin. Sqft 2020
Year Built 2017
Annual Tax Amount $6,087
Lot Size 5,488 Sqft
Acres 0.126
Property Description
OPEN HOUSE is May 22 from 1pm to 3pm and showings will start May 24. Beautiful 3 bedroom 2.5 bath 2 story home! This home has an open Floorplan & great Energy Saving features* Stoned Flower Bed*Large Kitchen with granite counter tops, Breakfast Bar and walk-in Pantry opens to bright Dining area with backyard views* Spacious Living and private Master down with dual sink vanities and walk-in Closet* Two generous sized Bedrooms upstairs plus large Gameroom and full secondary Bath* Updated Light Fixtures* Tiled wet areas* 6 foot privacy fenced Backyard, full Sprinkler System and 10x10 Shed* Buyer and buyers agent to verify all info not limited to Tax,Sq. Ft.,Schools & HOA*Room sizes estimated*
Location
State TX
County Tarrant
Direction FROM I-20 Exit Hulen St & go South, Left on Risinger, Right on Elk Creek Lane .....FROM I-35W Exit Risinger & go West, Left on Crowley Rd, Right on N Crowley Cleburne Rd, Right on Poynter St, Left on Grand Gulf, Right on Irish Bend, Left on Elk Creek Lane
Rooms
Dining Room 1
Interior
Interior Features Cable TV Available, Decorative Lighting, High Speed Internet Available
Heating Central, Electric
Cooling Central Air, Electric
Flooring Carpet, Ceramic Tile
Appliance Dishwasher, Disposal, Electric Range, Microwave, Plumbed for Ice Maker, Vented Exhaust Fan, Electric Water Heater
Heat Source Central, Electric
Laundry Electric Dryer Hookup, Full Size W/D Area, Washer Hookup
Exterior
Exterior Feature Covered Patio/Porch, Rain Gutters
Garage Spaces 2.0
Fence Wood
Utilities Available City Sewer, City Water, Concrete, Curbs, Individual Water Meter, Sidewalk, Underground Utilities
Roof Type Composition
Garage Yes
Building
Lot Description Few Trees, Interior Lot, Landscaped, Sprinkler System, Subdivision
Story Two
Foundation Slab
Structure Type Brick,Frame
Schools
Elementary Schools Hargrave
Middle Schools Summer Creek
High Schools Northcrowl
School District Crowley Isd
Others
Ownership Freddy and Patricia Blaylock
Acceptable Financing Cash, Conventional, FHA, VA Loan
Listing Terms Cash, Conventional, FHA, VA Loan
Financing FHA
Read Less

©2024 North Texas Real Estate Information Systems.
Bought with Terri Attaway • Terri Attaway
GET MORE INFORMATION


