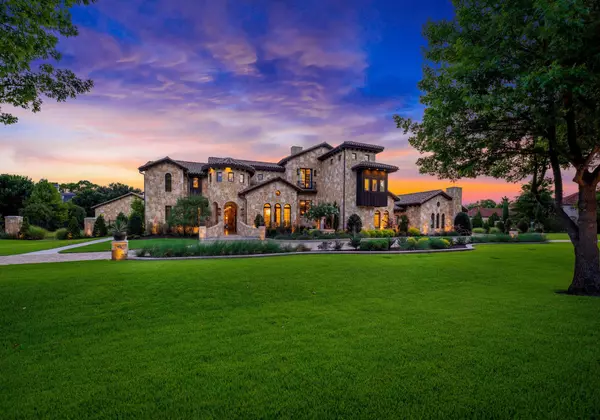For more information regarding the value of a property, please contact us for a free consultation.
2105 La Rochelle Flower Mound, TX 75022
Want to know what your home might be worth? Contact us for a FREE valuation!

Our team is ready to help you sell your home for the highest possible price ASAP
Key Details
Property Type Single Family Home
Sub Type Single Family Residence
Listing Status Sold
Purchase Type For Sale
Square Footage 10,058 sqft
Price per Sqft $546
Subdivision Chateau Du Lac Ph I
MLS Listing ID 14622502
Sold Date 08/10/21
Style Other,Spanish
Bedrooms 6
Full Baths 7
Half Baths 3
HOA Fees $416/ann
HOA Y/N Mandatory
Total Fin. Sqft 10058
Year Built 2017
Annual Tax Amount $38,810
Lot Size 2.001 Acres
Acres 2.001
Property Description
Chic Spanish Colonial estate completed in 2017! This 2-acre paradise located in the elite gated, guarded Chateau Du Lac will not disappoint. Come discover custom modern-day luxury boasting fresh, current finishes & colors perfectly woven into the Spanish style design. With 2 full kitchens & top of the line appliances, its an entertainers dream. Touring the 6 en-suite bedrooms & guest qrtrs w kitchenette, media rm, gym, library, living spaces inside & out, you will discover soaring ceilings, imported features, & an abundance of natural light.Outdoors welcomes you to 4 patios, expansive pool area, grilling station, & huge gameroom to complete the resort-style oasis. Bring a boat for the oversized garage of 5.
Location
State TX
County Denton
Community Gated, Guarded Entrance, Lake, Perimeter Fencing
Direction From Cross Timbers, aka 1171, turn South onto Shiloh Rd, left on Rocky Point Rd., Left on Cardinal Dr, Right on Wichita Trail, RIght on High Meadow Rd, Right on Evergreen at the first curve, which takes you to gated entrance of Chateau Du Lac. First Right inside the gates onto La Rochelle, 2105 Left
Rooms
Dining Room 5
Interior
Interior Features Built-in Wine Cooler, Cable TV Available, Decorative Lighting, Dry Bar, Flat Screen Wiring, High Speed Internet Available, Multiple Staircases, Other, Paneling, Smart Home System, Sound System Wiring, Vaulted Ceiling(s), Wainscoting, Wet Bar
Heating Central, Natural Gas
Cooling Ceiling Fan(s), Central Air, Electric
Flooring Carpet, Ceramic Tile, Marble, Other, Stone, Travertine Stone, Wood
Fireplaces Number 5
Fireplaces Type Brick, Gas Logs, Gas Starter, Masonry, Stone, Wood Burning
Appliance Built-in Refrigerator, Commercial Grade Range, Convection Oven, Dishwasher, Disposal, Double Oven, Electric Oven, Gas Cooktop, Ice Maker, Microwave, Plumbed For Gas in Kitchen, Plumbed for Ice Maker, Refrigerator, Vented Exhaust Fan, Warming Drawer
Heat Source Central, Natural Gas
Laundry Full Size W/D Area, Washer Hookup
Exterior
Exterior Feature Attached Grill, Balcony, Covered Deck, Covered Patio/Porch, Fire Pit, Garden(s), Rain Gutters, Lighting, Outdoor Living Center, Private Yard, Storm Cellar
Garage Spaces 5.0
Fence Wrought Iron
Pool Cabana, Gunite, Heated, In Ground, Pool/Spa Combo, Salt Water, Separate Spa/Hot Tub, Pool Sweep, Water Feature
Community Features Gated, Guarded Entrance, Lake, Perimeter Fencing
Utilities Available Aerobic Septic, Underground Utilities
Roof Type Slate,Tile
Garage Yes
Private Pool 1
Building
Lot Description Acreage, Landscaped, Lrg. Backyard Grass, Sprinkler System
Story Two
Foundation Slab
Structure Type Brick,Rock/Stone,Stucco,Wood
Schools
Elementary Schools Liberty
Middle Schools Shadow Ridge
High Schools Flower Mound
School District Lewisville Isd
Others
Restrictions Building,Deed,Development,Easement(s),Unknown Encumbrance(s)
Ownership Dustin & Richelle Austin
Financing Cash
Special Listing Condition Aerial Photo, Agent Related to Owner, Deed Restrictions, Flowage Easement, Survey Available, Utility Easement
Read Less

©2024 North Texas Real Estate Information Systems.
Bought with Ashley Rupp • Allie Beth Allman & Assoc.
GET MORE INFORMATION


