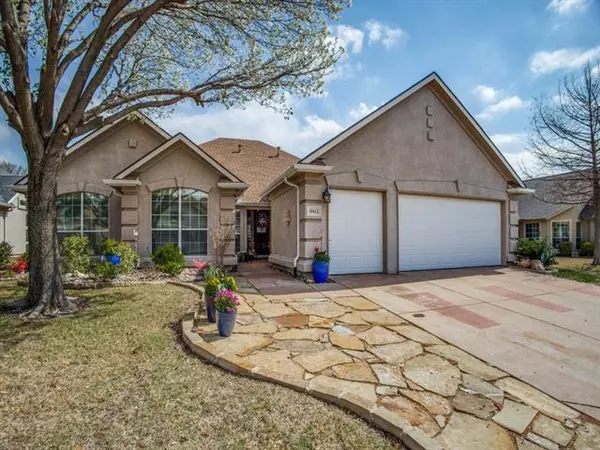For more information regarding the value of a property, please contact us for a free consultation.
10412 Belvedere Drive Denton, TX 76207
Want to know what your home might be worth? Contact us for a FREE valuation!

Our team is ready to help you sell your home for the highest possible price ASAP
Key Details
Property Type Single Family Home
Sub Type Single Family Residence
Listing Status Sold
Purchase Type For Sale
Square Footage 2,353 sqft
Price per Sqft $233
Subdivision Robson Ranch 4 Ph 2
MLS Listing ID 20022273
Sold Date 05/03/22
Style Traditional
Bedrooms 3
Full Baths 2
HOA Fees $142
HOA Y/N Mandatory
Year Built 2004
Annual Tax Amount $8,122
Lot Size 9,016 Sqft
Acres 0.207
Property Description
This spacious and versatile Trova floorplan is so open and inviting. It has been beautifully updated and features massive living space and gleaming luxury vinyl plank flooring. A gorgeous ledgestone arch over an island separates the living are from the lovely kitchen and dining area. The dream kitchen offers a huge island, plenty of counter space, lots of cabinets, and a wine fridge. A generous master suite includes a big walk-in closet, large shower, double sinks, and storage galore. You'll enjoy the large north facing covered patio, mature trees, and fenced in backyard. 2 car plus golf cart garage has been extended and includes a sink, plenty of shelving, and a lift into the floored attic. Come enjoy all the Robson Ranch amenities and see what active adult living is all about!
Location
State TX
County Denton
Community Club House, Community Pool, Curbs, Fitness Center, Gated, Golf, Greenbelt, Guarded Entrance, Jogging Path/Bike Path, Lake, Park, Perimeter Fencing, Pool, Restaurant, Sauna, Sidewalks, Spa, Tennis Court(S), Other
Direction Off I 35 W take exit 79 and go west. Enter community through Ed Robson Blvd at guardhouse and go north. Go right on Crestview and left at the stop sign at Gardenia. Belvedere is on the left.
Rooms
Dining Room 2
Interior
Interior Features Built-in Wine Cooler, Decorative Lighting, Flat Screen Wiring, Granite Counters, High Speed Internet Available, Kitchen Island, Open Floorplan, Walk-In Closet(s)
Heating Central, Natural Gas
Cooling Ceiling Fan(s), Central Air
Flooring Luxury Vinyl Plank
Equipment Irrigation Equipment
Appliance Dishwasher, Disposal, Gas Cooktop, Gas Water Heater, Plumbed For Gas in Kitchen
Heat Source Central, Natural Gas
Laundry Utility Room, Full Size W/D Area
Exterior
Exterior Feature Covered Patio/Porch, Rain Gutters
Garage Spaces 3.0
Fence Metal
Community Features Club House, Community Pool, Curbs, Fitness Center, Gated, Golf, Greenbelt, Guarded Entrance, Jogging Path/Bike Path, Lake, Park, Perimeter Fencing, Pool, Restaurant, Sauna, Sidewalks, Spa, Tennis Court(s), Other
Utilities Available Cable Available, City Sewer, City Water, Concrete, Curbs, Electricity Connected, Individual Gas Meter, Individual Water Meter, Underground Utilities
Waterfront Description Canal (Man Made)
Roof Type Composition
Garage Yes
Building
Lot Description Interior Lot, Landscaped, Sprinkler System, Subdivision
Story One
Foundation Slab
Structure Type Rock/Stone
Schools
School District Denton Isd
Others
Ownership see tax records
Acceptable Financing Cash, Conventional, FHA, VA Loan
Listing Terms Cash, Conventional, FHA, VA Loan
Financing Conventional
Special Listing Condition Age-Restricted, Deed Restrictions
Read Less

©2024 North Texas Real Estate Information Systems.
Bought with Lisa Harrow • RE/MAX Trinity
GET MORE INFORMATION


