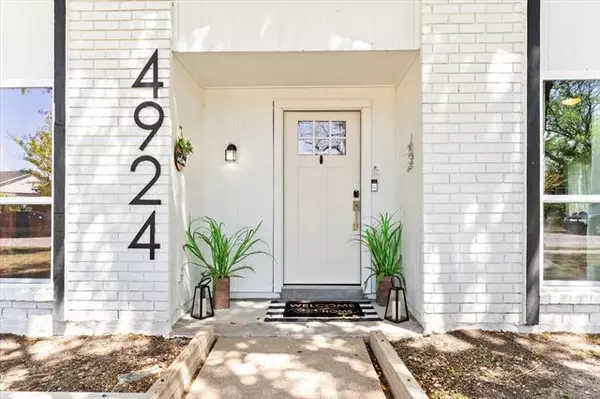For more information regarding the value of a property, please contact us for a free consultation.
4924 Wagner Drive The Colony, TX 75056
Want to know what your home might be worth? Contact us for a FREE valuation!

Our team is ready to help you sell your home for the highest possible price ASAP
Key Details
Property Type Single Family Home
Sub Type Single Family Residence
Listing Status Sold
Purchase Type For Sale
Square Footage 2,107 sqft
Price per Sqft $197
Subdivision Colony 16
MLS Listing ID 20029863
Sold Date 05/19/22
Bedrooms 4
Full Baths 2
HOA Y/N None
Year Built 1977
Annual Tax Amount $6,090
Lot Size 6,621 Sqft
Acres 0.152
Property Description
Stunning home in the heart of The Colony with 4 bedrooms, 2 bathrooms and plenty of living space to enjoy your tranquility and ability to work from home. Entertain in the open spacious floor plan with plenty of improvements including windows replaced in February 2022, gorgeous luxury vinyl plank flooring, granite counters, stainless appliances, cabinets and even the toilets also replaced in 2022! Bathrooms and water heater updated in 2020 to include beautiful frameless shower, updated sinks, flooring and fixtures. Chamberlain garage door opener, Ring security inside and out, and Eco Bee thermostat can all be controlled remotely for the tech savvy homeowner. Large dinning area, and sitting area off the kitchen. HVAC system is three years old and can all be controlled remotely. Nice backyard for spending time outdoors, and beautiful curb appeal. 5 minutes from Lake Lewisville and GrandScape: fun for everyone, great food and atmosphere, StoneBriar Mall and Eddie V's coming soon!
Location
State TX
County Denton
Direction Traveling from Sam Rayburn Tollway, go north on Main Street into The Colony. Just past intersection with North Colony Boulevard, turn right on Wagner Drive; house in on your left about half-mile down Wagner.
Rooms
Dining Room 2
Interior
Interior Features Cable TV Available, Decorative Lighting, Eat-in Kitchen, Flat Screen Wiring, Granite Counters, High Speed Internet Available, Kitchen Island, Open Floorplan, Walk-In Closet(s)
Heating Central
Cooling Central Air
Flooring Carpet, Ceramic Tile, Luxury Vinyl Plank, Other
Fireplaces Number 1
Fireplaces Type Brick, Wood Burning
Appliance Disposal
Heat Source Central
Exterior
Garage Spaces 2.0
Utilities Available Alley, City Sewer, City Water, Curbs, Sidewalk
Roof Type Composition
Garage Yes
Building
Story One
Foundation Slab
Structure Type Brick,Wood
Schools
School District Lewisville Isd
Others
Ownership Ask Agent
Acceptable Financing Cash, Conventional, FHA, VA Loan
Listing Terms Cash, Conventional, FHA, VA Loan
Financing Conventional
Read Less

©2024 North Texas Real Estate Information Systems.
Bought with Amy Wendler • JPAR Keller
GET MORE INFORMATION


