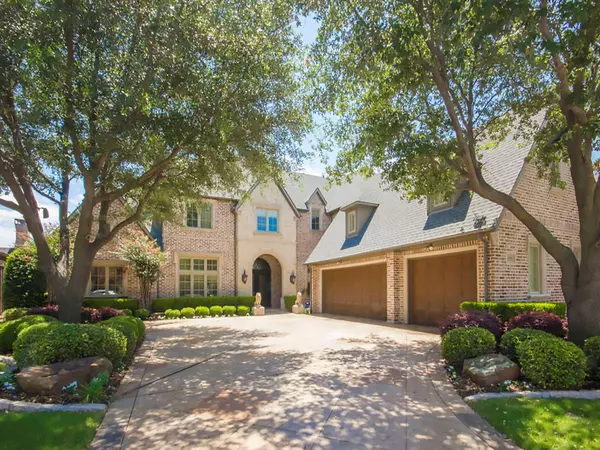For more information regarding the value of a property, please contact us for a free consultation.
3104 Briarwood Lane Frisco, TX 75034
Want to know what your home might be worth? Contact us for a FREE valuation!

Our team is ready to help you sell your home for the highest possible price ASAP
Key Details
Property Type Single Family Home
Sub Type Single Family Residence
Listing Status Sold
Purchase Type For Sale
Square Footage 6,500 sqft
Price per Sqft $292
Subdivision Villages Of Stonebriar Park #2
MLS Listing ID 20041621
Sold Date 06/27/22
Style Traditional
Bedrooms 5
Full Baths 5
Half Baths 1
HOA Fees $291/qua
HOA Y/N Mandatory
Year Built 2004
Annual Tax Amount $26,442
Lot Size 0.290 Acres
Acres 0.29
Property Description
Located near The Star, this gorgeous custom home sits in a gated community & faces a private park. It features spacious formal living & dining rooms, family room overlooking the pool, an open kitchen, a wet bar, 1st floor media room, 1st floor guest suite, walk-in climate-controlled wine room, formal study, which shares a see-through fireplace with the formal living room, an outdoor living area, pool & oversized three-car garage. The kitchen features granite counters, SS appliances & a built-in refrigerator. The master suite features hardwood flooring, fireplace & a huge master bathroom, complete with an oversized shower & large walk-in closet. Upstairs there are three bedroom suites, 2 living areas, & lots of floored attic space. Hardwood floors flow throughout most of the first floor & large sections of the second floor as well. In the backyard, the large covered patio & pool are surrounded by trees, giving you complete privacy.
Location
State TX
County Collin
Community Guarded Entrance, Park
Direction From Dallas North Tollway, west on Warren Pkwy. Lt on Legacy Dr. Lt on Stonebriar Dr. Lt on Armstrong Dr. Rt on Briarwood Ln. House on rt.
Rooms
Dining Room 2
Interior
Interior Features Built-in Wine Cooler, Cable TV Available, Decorative Lighting, Flat Screen Wiring, High Speed Internet Available, Paneling, Sound System Wiring, Vaulted Ceiling(s), Wainscoting, Wet Bar
Heating Central, Natural Gas
Cooling Ceiling Fan(s), Central Air, Electric
Flooring Carpet, Ceramic Tile, Marble, Wood
Fireplaces Number 3
Fireplaces Type Gas Logs, Master Bedroom
Appliance Built-in Refrigerator, Commercial Grade Range, Commercial Grade Vent, Dishwasher, Disposal, Electric Oven, Gas Cooktop, Ice Maker, Microwave, Double Oven, Plumbed for Ice Maker
Heat Source Central, Natural Gas
Laundry Utility Room, Full Size W/D Area
Exterior
Exterior Feature Attached Grill, Covered Patio/Porch, Rain Gutters, Outdoor Living Center
Garage Spaces 3.0
Fence Wood, Wrought Iron
Pool Pool Sweep, Pool/Spa Combo, Water Feature
Community Features Guarded Entrance, Park
Utilities Available City Sewer, City Water, Concrete, Curbs, Sidewalk, Underground Utilities
Roof Type Composition
Garage Yes
Private Pool 1
Building
Lot Description Few Trees, Greenbelt, Landscaped, Sprinkler System, Subdivision
Story Two
Foundation Slab
Structure Type Brick
Schools
School District Frisco Isd
Others
Ownership See tax records
Acceptable Financing Cash, Conventional
Listing Terms Cash, Conventional
Financing Conventional
Read Less

©2024 North Texas Real Estate Information Systems.
Bought with Ananth Mallavarapu • R2 Realty LLC
GET MORE INFORMATION


