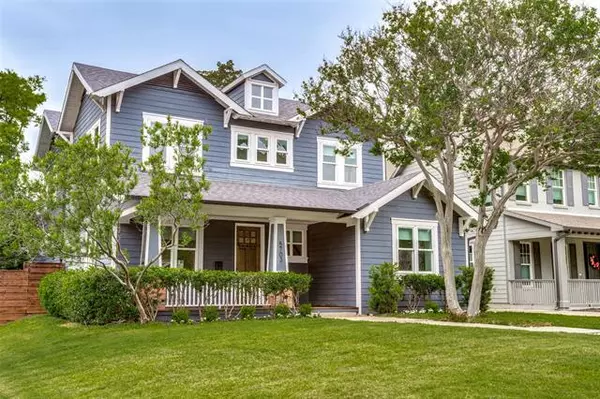For more information regarding the value of a property, please contact us for a free consultation.
5703 Palo Pinto Avenue Dallas, TX 75206
Want to know what your home might be worth? Contact us for a FREE valuation!

Our team is ready to help you sell your home for the highest possible price ASAP
Key Details
Property Type Single Family Home
Sub Type Single Family Residence
Listing Status Sold
Purchase Type For Sale
Square Footage 3,581 sqft
Price per Sqft $334
Subdivision Belmont Sub
MLS Listing ID 20040236
Sold Date 05/20/22
Style Craftsman,Traditional
Bedrooms 4
Full Baths 3
Half Baths 1
HOA Y/N None
Year Built 2015
Annual Tax Amount $20,682
Lot Size 8,755 Sqft
Acres 0.201
Lot Dimensions 50x175
Property Description
Walk up to this quality built, energy efficient picturesque Craftsman designed home by Fusch Architects with large center hall and perfect floorplan. Oversized enchanting dining room, downstairs powder room, gleaming hardwoods, tall ceilings up and down. Chef's kitchen with huge island, commercial Viking range, vents and built in refrigerator has walk-in pantry and loads of cabinets. Family room is open to kitchen and wall of windows overlooking deck and gorgeous backyard. The large downstairs master suite has luxurious bath spa, large closet, deep soak tub and separate shower. Upstairs finds 3 oversized bedrooms with a large game room and homework nook with cabinets. Fun artsy area at the top of the stairs is perfect for after school crafts. Custom shades throughout.Large windows open up the perfect backyard with deck and loads of grass! 2 Full Sized utility rooms, Radiant barrier in attic, great insulation, 2 water heaters and zoned HVAC keep the bills down! 76 Walk Score!
Location
State TX
County Dallas
Direction North on Greenville Ave from Richmond, to Palo Pinto. Turn right.
Rooms
Dining Room 1
Interior
Interior Features Decorative Lighting, Flat Screen Wiring, Granite Counters, Kitchen Island, Loft, Open Floorplan, Pantry, Sound System Wiring, Walk-In Closet(s)
Heating Central, Zoned
Cooling Central Air, Zoned
Flooring Carpet, Ceramic Tile, Wood
Fireplaces Number 1
Fireplaces Type Gas, Living Room
Appliance Built-in Refrigerator, Commercial Grade Range, Commercial Grade Vent, Dishwasher, Disposal
Heat Source Central, Zoned
Laundry Electric Dryer Hookup, Utility Room, Full Size W/D Area
Exterior
Exterior Feature Covered Patio/Porch, Rain Gutters
Garage Spaces 2.0
Fence Wood
Utilities Available City Sewer, City Water, Curbs, Sidewalk
Roof Type Composition
Garage Yes
Building
Lot Description Landscaped, Lrg. Backyard Grass, Sprinkler System
Story Two
Foundation Pillar/Post/Pier
Structure Type Other
Schools
School District Dallas Isd
Others
Ownership See agent
Acceptable Financing Cash, Conventional
Listing Terms Cash, Conventional
Financing Other
Read Less

©2025 North Texas Real Estate Information Systems.
Bought with John Brosius • Compass RE Texas, LLC



