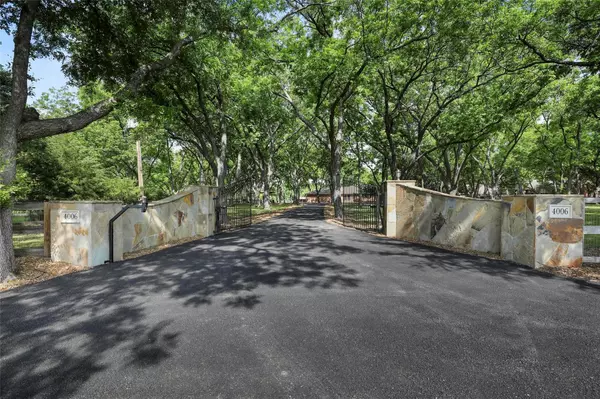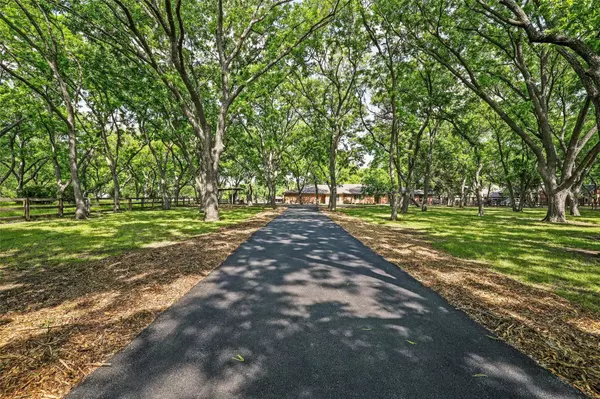For more information regarding the value of a property, please contact us for a free consultation.
4006 Sycamore Lane Parker, TX 75002
Want to know what your home might be worth? Contact us for a FREE valuation!

Our team is ready to help you sell your home for the highest possible price ASAP
Key Details
Property Type Single Family Home
Sub Type Single Family Residence
Listing Status Sold
Purchase Type For Sale
Square Footage 3,474 sqft
Price per Sqft $401
Subdivision Sycamore Lane
MLS Listing ID 20056163
Sold Date 06/27/22
Bedrooms 4
Full Baths 3
Half Baths 1
HOA Y/N None
Year Built 1976
Annual Tax Amount $9,829
Lot Size 3.258 Acres
Acres 3.258
Property Description
WOW! RARE heavily treed 3+ Acre property in BOOMING Parker, Tx! True country feel in the city! Nestled on prestigious Sycamore Lane, your elegant gated entry greets you upon arrival featuring freshly paved driveway and professional landscaping! True OPEN-CONCEPT living & dining area with wall of windows and soaring ceilings! Perfect entertaining space! Seamlessly flows into your light and bright white kitchen! Gorgeous granite C-tops and custom subway tile backsplash! PLENTY of storage and C-top space! A true Chef's kitchen! Stunning Master Bedroom with plenty of natural light and breath-taking views to the pool and backyard! Master Bath is a true oasis with His & Her sinks and large soaking tub! LARGE shower to help unwind after a long day. HUGE Master closet! All bedrooms are a good size. Backyard is an entertainers DREAM! Large PebbleTec pool surrounded by beautiful landscaping and acreage! Pristine country views! Large 6 stall barn, separate garden and Orchard complete this gem!
Location
State TX
County Collin
Direction North on E. Parker Rd, left on Sycamore, Property is on the right.
Rooms
Dining Room 1
Interior
Interior Features Cable TV Available, Decorative Lighting, Granite Counters, High Speed Internet Available, Kitchen Island, Open Floorplan, Smart Home System, Vaulted Ceiling(s), Other
Heating Central, Electric, Zoned
Cooling Attic Fan, Ceiling Fan(s), Central Air, Electric, Zoned
Flooring Carpet, Wood, Other
Appliance Dishwasher, Disposal, Electric Oven, Ice Maker, Microwave, Refrigerator, Other
Heat Source Central, Electric, Zoned
Exterior
Exterior Feature Stable/Barn
Garage Spaces 3.0
Carport Spaces 3
Utilities Available Asphalt, City Water, Septic
Roof Type Composition
Garage Yes
Private Pool 1
Building
Lot Description Acreage, Lrg. Backyard Grass, Many Trees
Story One
Foundation Slab
Structure Type Brick
Schools
High Schools Plano East
School District Plano Isd
Others
Financing Conventional
Read Less

©2025 North Texas Real Estate Information Systems.
Bought with Angela Green • Keller Williams Central



