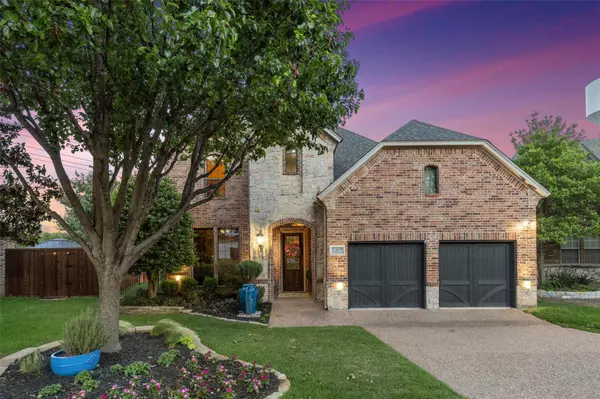For more information regarding the value of a property, please contact us for a free consultation.
10 Hanna Court Trophy Club, TX 76262
Want to know what your home might be worth? Contact us for a FREE valuation!

Our team is ready to help you sell your home for the highest possible price ASAP
Key Details
Property Type Single Family Home
Sub Type Single Family Residence
Listing Status Sold
Purchase Type For Sale
Square Footage 3,564 sqft
Price per Sqft $245
Subdivision Villas At Trophy Club The
MLS Listing ID 20053035
Sold Date 07/28/22
Style Traditional
Bedrooms 4
Full Baths 3
Half Baths 1
HOA Fees $54
HOA Y/N Mandatory
Year Built 2004
Lot Size 10,323 Sqft
Acres 0.237
Lot Dimensions irregular
Property Description
Location, Location, Location! Immaculate home situated on a quiet cul-de-sac in the highly sought-after gated community of Villas of Trophy Club! This gorgeous home, built by Sierra Fine Custom Homes, sits on a premium oversized lot. Fantastic floor plan including 4 bedrooms with owner's suite downstairs, 3.5 bathrooms, study, game room, and 2 car garage. Spacious chef's kitchen with granite counter tops, center island, stainless steel double ovens, and 5 burner gas cooktop. Fall in LOVE with the backyard oasis featuring a covered outdoor living space and kitchen, hot tub with fountain, and heated pool with halogen lights controlled by a phone app. Class IV Lifetime Composition Roof installed in April 2022. Many amazing upgrades to this property as shown in documents and photos! Outdoor kitchen and living area items including firepits, griddle, Big Green Egg, and beverage refrigerator convey with property! Don't miss out on this gem!
Location
State TX
County Tarrant
Community Gated, Park, Perimeter Fencing, Sidewalks
Direction Hwy 114 W - exit Kirkwood. Right on Trophy Wood Dr. Right into Hanna Ct (Gated).
Rooms
Dining Room 2
Interior
Interior Features Built-in Features, Cable TV Available, Cathedral Ceiling(s), Chandelier, Decorative Lighting, Double Vanity, Eat-in Kitchen, Flat Screen Wiring, Granite Counters, High Speed Internet Available, Kitchen Island, Pantry, Walk-In Closet(s)
Heating Central, Natural Gas, Zoned
Cooling Ceiling Fan(s), Central Air, Electric, Zoned
Flooring Carpet, Ceramic Tile, Hardwood
Fireplaces Number 1
Fireplaces Type Gas Logs, Gas Starter, Living Room
Appliance Dishwasher, Disposal, Electric Oven, Gas Cooktop, Gas Water Heater, Microwave, Double Oven, Plumbed For Gas in Kitchen, Plumbed for Ice Maker
Heat Source Central, Natural Gas, Zoned
Laundry Electric Dryer Hookup, Utility Room, Full Size W/D Area, Washer Hookup
Exterior
Exterior Feature Attached Grill, Awning(s), Built-in Barbecue, Covered Patio/Porch, Fire Pit, Garden(s), Rain Gutters, Lighting, Outdoor Grill, Outdoor Kitchen, Outdoor Living Center, Private Yard, Other
Garage Spaces 2.0
Fence Metal, Wood, Other
Pool Gunite, Heated, In Ground, Outdoor Pool, Pool/Spa Combo, Private, Separate Spa/Hot Tub, Water Feature, Other
Community Features Gated, Park, Perimeter Fencing, Sidewalks
Utilities Available City Sewer, City Water, Concrete, Curbs, MUD Sewer, MUD Water, Overhead Utilities
Roof Type Composition
Garage Yes
Private Pool 1
Building
Lot Description Cul-De-Sac, Interior Lot, Irregular Lot, Landscaped, Many Trees, Other, Sprinkler System, Subdivision
Story Two
Foundation Slab
Structure Type Brick,Rock/Stone
Schools
School District Northwest Isd
Others
Restrictions Other
Ownership BHR Management Company LLC
Acceptable Financing Cash, Conventional, VA Loan
Listing Terms Cash, Conventional, VA Loan
Financing VA
Special Listing Condition Aerial Photo, Deed Restrictions, Survey Available
Read Less

©2024 North Texas Real Estate Information Systems.
Bought with Daniel Holmes • Engel&Voelkers DallasSouthlake
GET MORE INFORMATION


