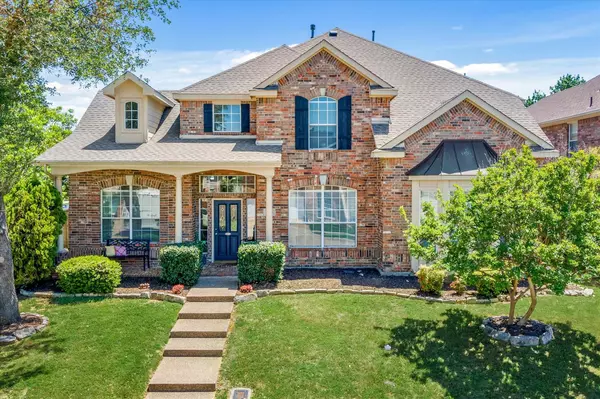For more information regarding the value of a property, please contact us for a free consultation.
2321 Balleybrooke Drive Lewisville, TX 75077
Want to know what your home might be worth? Contact us for a FREE valuation!

Our team is ready to help you sell your home for the highest possible price ASAP
Key Details
Property Type Single Family Home
Sub Type Single Family Residence
Listing Status Sold
Purchase Type For Sale
Square Footage 3,638 sqft
Price per Sqft $144
Subdivision Highland Lakes Ph Ii
MLS Listing ID 20058331
Sold Date 06/22/22
Bedrooms 5
Full Baths 3
Half Baths 1
HOA Y/N None
Year Built 2000
Annual Tax Amount $7,304
Lot Size 7,710 Sqft
Acres 0.177
Property Description
MULTIPLE OFFERS - FINAL & BEST by MIDNIGHT SUNDAY, May 22nd!! Corner Lot with Pool!! Walking Distance to Lake Lewisville & Trails! Bright, Open & Spacious - 5 BR, 3.5 BA home with high ceilings, 4 living spaces and an abundance of natural light. SS appliances in the kitchen, built in microwave, convection oven & expansive granite countertop for entertaining. Large Master Bedroom with sitting area & bay windows. 3 bedrooms & 2 full baths upstairs along with a huge open game room & separate media room. New carpet 2021. 1st floor 5th bedroom is currently being used as an office. Relax in your private backyard in the refreshing pool or be on the lake in minutes! You are just steps from the walking trail entrance of Highland Lakes Park and beautiful Doubletree Ranch Park. Less than 5 minutes from Tower Bay Park & Eagle Point Marina. Lewisville ISD with the option of easy transfer to highly rated Marcus HS feeder schools.
Location
State TX
County Denton
Community Curbs, Greenbelt, Jogging Path/Bike Path, Lake, Park, Sidewalks
Direction GPS
Rooms
Dining Room 2
Interior
Interior Features Cable TV Available, Decorative Lighting, Granite Counters, High Speed Internet Available, Kitchen Island, Open Floorplan, Pantry, Walk-In Closet(s)
Heating Central, Fireplace(s), Natural Gas
Cooling Ceiling Fan(s), Central Air, Electric
Flooring Carpet, Tile
Fireplaces Number 1
Fireplaces Type Family Room, Gas, Gas Logs
Equipment TV Antenna
Appliance Dishwasher, Electric Cooktop, Gas Water Heater, Microwave, Convection Oven
Heat Source Central, Fireplace(s), Natural Gas
Laundry Electric Dryer Hookup, Utility Room, Full Size W/D Area, Washer Hookup
Exterior
Exterior Feature Rain Gutters, Private Yard
Garage Spaces 2.0
Fence Back Yard, Gate, Wood
Pool Gunite, In Ground, Outdoor Pool
Community Features Curbs, Greenbelt, Jogging Path/Bike Path, Lake, Park, Sidewalks
Utilities Available Cable Available, City Sewer, City Water, Curbs, Electricity Connected, Individual Gas Meter, Individual Water Meter, Sidewalk
Roof Type Composition
Garage Yes
Private Pool 1
Building
Lot Description Corner Lot, Few Trees, Landscaped, Subdivision
Story Two
Foundation Slab
Structure Type Brick,Siding
Schools
School District Lewisville Isd
Others
Restrictions Easement(s)
Ownership See Taxes
Acceptable Financing Cash, Conventional, FHA, VA Loan
Listing Terms Cash, Conventional, FHA, VA Loan
Financing Conventional
Special Listing Condition Aerial Photo, Survey Available, Utility Easement
Read Less

©2024 North Texas Real Estate Information Systems.
Bought with Ben Wegmann • Rogers Healy and Associates
GET MORE INFORMATION


