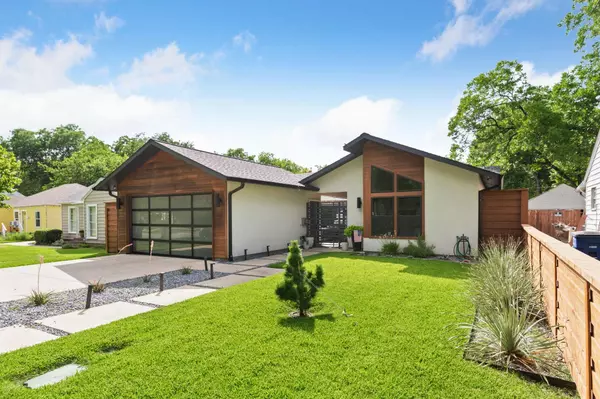For more information regarding the value of a property, please contact us for a free consultation.
8715 Forest Hills Boulevard Dallas, TX 75218
Want to know what your home might be worth? Contact us for a FREE valuation!

Our team is ready to help you sell your home for the highest possible price ASAP
Key Details
Property Type Single Family Home
Sub Type Single Family Residence
Listing Status Sold
Purchase Type For Sale
Square Footage 2,854 sqft
Price per Sqft $420
Subdivision Shamrock Shores
MLS Listing ID 20086308
Sold Date 08/15/22
Style Contemporary/Modern
Bedrooms 3
Full Baths 2
Half Baths 1
HOA Y/N None
Year Built 2018
Lot Size 8,145 Sqft
Acres 0.187
Lot Dimensions 55 x 150
Property Description
This beautiful and brilliantly designed home features an open floorplan which blends the indoor and outdoor spaces to create the perfect environment for entertaining friends and family. As guests approach the front of this modern transitional home, an exterior gate leads you into a spacious, front courtyard. This West Coast inspired space has an inline gas grill, a flatscreen TV and glass doors which open into the main living space. Walk through the dining area into the living room space and out another set of glass doors which open in a beautiful landscaped oasis complete with a pool & waterfall feature. This gorgeous kitchen boasts an island sink, high-end stainless-steel appliances, custom cabinetry and beautiful herringbone backsplash. A 300 bottle, temperature controlled wine storage room sits next to the refrigerator. The Master bedroom leads to a beautiful rainfall shower, creating a relaxing reprieve complete with custom cabinetry, and lighting. This is a special must see home
Location
State TX
County Dallas
Community Jogging Path/Bike Path, Lake
Direction Please use GPS. Garland rd to Lakeland Dr. to Forest Hills Blvd.
Rooms
Dining Room 1
Interior
Interior Features Built-in Features, Built-in Wine Cooler, Cable TV Available, Decorative Lighting, Dry Bar, Flat Screen Wiring, Granite Counters, High Speed Internet Available, Kitchen Island, Natural Woodwork, Open Floorplan, Pantry, Smart Home System, Vaulted Ceiling(s), Walk-In Closet(s)
Heating Central, Electric, ENERGY STAR Qualified Equipment, ENERGY STAR/ACCA RSI Qualified Installation, Natural Gas
Cooling Central Air, ENERGY STAR Qualified Equipment
Flooring Hardwood, Tile
Fireplaces Number 1
Fireplaces Type Gas, Gas Logs, Gas Starter, Great Room
Appliance Built-in Gas Range, Built-in Refrigerator, Dishwasher, Disposal, Gas Cooktop, Microwave, Double Oven
Heat Source Central, Electric, ENERGY STAR Qualified Equipment, ENERGY STAR/ACCA RSI Qualified Installation, Natural Gas
Laundry Electric Dryer Hookup, Utility Room, Full Size W/D Area, Washer Hookup
Exterior
Exterior Feature Attached Grill, Courtyard, Gas Grill, Rain Gutters, Lighting, Outdoor Grill
Garage Spaces 2.0
Fence Back Yard, Privacy, Wood
Pool Heated, In Ground, Waterfall
Community Features Jogging Path/Bike Path, Lake
Utilities Available City Sewer, City Water, Individual Gas Meter, Individual Water Meter
Roof Type Composition
Garage Yes
Private Pool 1
Building
Lot Description Interior Lot, Landscaped, Sprinkler System, Subdivision
Story One
Foundation Slab
Structure Type Cedar,Stucco,Wood
Schools
School District Dallas Isd
Others
Acceptable Financing Cash, Conventional, Lease Back
Listing Terms Cash, Conventional, Lease Back
Financing VA
Read Less

©2025 North Texas Real Estate Information Systems.
Bought with Joshua Hill • AT PROPERTIES DALLAS



