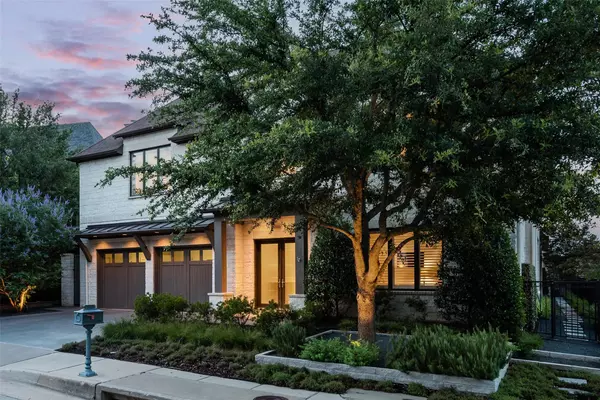For more information regarding the value of a property, please contact us for a free consultation.
6935 Stone Meadow Drive Dallas, TX 75230
Want to know what your home might be worth? Contact us for a FREE valuation!

Our team is ready to help you sell your home for the highest possible price ASAP
Key Details
Property Type Single Family Home
Sub Type Single Family Residence
Listing Status Sold
Purchase Type For Sale
Square Footage 5,120 sqft
Price per Sqft $506
Subdivision Lake Forest Ph G
MLS Listing ID 20105442
Sold Date 09/09/22
Style Contemporary/Modern,Traditional
Bedrooms 3
Full Baths 3
Half Baths 1
HOA Fees $537/ann
HOA Y/N Mandatory
Year Built 2014
Annual Tax Amount $36,888
Lot Size 8,494 Sqft
Acres 0.195
Lot Dimensions 75 x 115
Property Description
Exceptional transitional by Ogden Custom Homes set on a corner lot in highly sought-after, guard-gated Lake Forest. Open floor plan with an abundance of natural light, high ceilings and sliding glass doors from multiple access points to the outdoor area and pool. Quality craftsmanship, impeccable design and attention to detail are evident throughout the property. Gourmet kitchen is open to the great room with wall of built-ins and stacked stone fireplace. First-floor master suite includes fireplace, spa bathroom, and his-her closets. Two main level offices provide great flex space. Elevator access to 2 ensuite bedrooms and game-media room upstairs. Private backyard with ozone pool and spa, built-in grill, fire-pit. Energy Star certified with tankless water heaters, air filtration system, insulation. Electric car outlet. Lake Forest features 68 acres of green space with lakes, winding creeks, walking trails, pool, tennis and pickle ball courts, and two dog parks.
Location
State TX
County Dallas
Community Community Pool, Community Sprinkler, Curbs, Gated, Greenbelt, Guarded Entrance, Jogging Path/Bike Path, Lake, Perimeter Fencing, Pool, Sidewalks, Tennis Court(S), Other
Direction Main guard entrance at northeast corner of Hillcrest and Forest.
Rooms
Dining Room 2
Interior
Interior Features Built-in Features, Built-in Wine Cooler, Cable TV Available, Decorative Lighting, Eat-in Kitchen, Elevator, Flat Screen Wiring, Granite Counters, High Speed Internet Available, Kitchen Island, Open Floorplan, Sound System Wiring, Walk-In Closet(s), Wet Bar
Heating Central, Fireplace(s)
Cooling Central Air, Zoned
Flooring Carpet, Ceramic Tile, Hardwood, Marble
Fireplaces Number 2
Fireplaces Type Gas Starter, Heatilator, Master Bedroom
Appliance Built-in Refrigerator, Dishwasher, Disposal, Electric Oven, Gas Cooktop, Microwave, Convection Oven, Double Oven, Plumbed For Gas in Kitchen, Tankless Water Heater
Heat Source Central, Fireplace(s)
Laundry Utility Room, Full Size W/D Area, Other
Exterior
Exterior Feature Built-in Barbecue, Fire Pit
Garage Spaces 2.0
Fence Wood, Wrought Iron
Pool Gunite, In Ground, Pool/Spa Combo
Community Features Community Pool, Community Sprinkler, Curbs, Gated, Greenbelt, Guarded Entrance, Jogging Path/Bike Path, Lake, Perimeter Fencing, Pool, Sidewalks, Tennis Court(s), Other
Utilities Available City Sewer, City Water
Roof Type Composition,Metal
Garage Yes
Private Pool 1
Building
Lot Description Corner Lot, Few Trees, Landscaped
Story Two
Foundation Slab
Structure Type Frame,Rock/Stone
Schools
School District Dallas Isd
Others
Ownership Of Record
Financing Cash
Read Less

©2024 North Texas Real Estate Information Systems.
Bought with Holly Thompson • Allie Beth Allman & Assoc.
GET MORE INFORMATION


