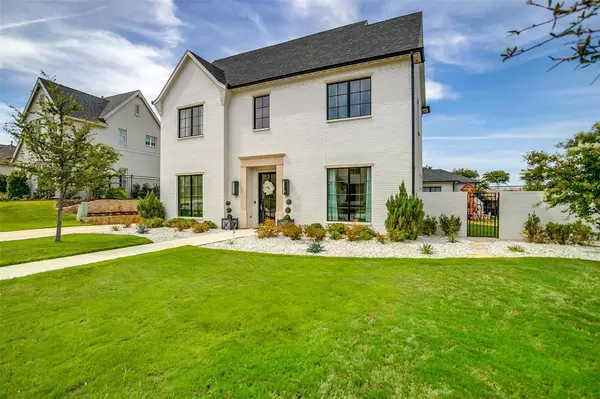For more information regarding the value of a property, please contact us for a free consultation.
3800 Bent Elm Lane Fort Worth, TX 76109
Want to know what your home might be worth? Contact us for a FREE valuation!

Our team is ready to help you sell your home for the highest possible price ASAP
Key Details
Property Type Single Family Home
Sub Type Single Family Residence
Listing Status Sold
Purchase Type For Sale
Square Footage 4,031 sqft
Price per Sqft $394
Subdivision Edwards Ranch Riverhills Add
MLS Listing ID 20139018
Sold Date 09/23/22
Style Traditional
Bedrooms 4
Full Baths 4
HOA Fees $208/ann
HOA Y/N Mandatory
Year Built 2020
Annual Tax Amount $31,782
Lot Size 0.278 Acres
Acres 0.278
Property Description
This fully custom built traditional home located in Riverhills Phase 3 is a remarkable find. Built in 2020 by Bobeche & Branch, the owners spared no expense crafting this home with lavish finishes & incredible design elements. Situated on a premier corner lot with only one neighbor, this private escape offers 4 bedrooms, 2 down including the master, 2 up, sizable study, laundry room w tons of storage, big covered patio, a bar w a wine fridge, a family room flooded with natural light open to the kitchen + dining, and a spacious 2nd living room up. The luxurious chef's kitchen features a waterfall island covered in Italian marble, matching Bertazzoni appliances including 2 dishwashers, double oven, pot filler, gold island pendant lighting special ordered from London, a handmade mosaic backsplash from Morocco, and a custom 3 panel antique gold vent hood. Master suite features a walk in steam shower, freestanding tub, split vanities, & his & her closets designed w coffee bar & wine fridge.
Location
State TX
County Tarrant
Direction From Hulen St - head south towards Donnelly Ave and turn right onto Bellaire Dr S. Turn right onto Arborlawn Dr, turn left onto Climbing Tree Dr, turn left onto Bent Elm Ln and home will be on your left.
Rooms
Dining Room 1
Interior
Interior Features Cable TV Available, Decorative Lighting, High Speed Internet Available, Pantry, Walk-In Closet(s)
Heating Central
Cooling Ceiling Fan(s), Central Air, Electric
Flooring Carpet, Ceramic Tile, Hardwood, Other
Fireplaces Number 1
Fireplaces Type Gas Logs
Appliance Dishwasher, Disposal, Microwave, Plumbed for Ice Maker
Heat Source Central
Laundry Utility Room, Full Size W/D Area, Washer Hookup
Exterior
Exterior Feature Rain Gutters
Garage Spaces 3.0
Fence Wrought Iron
Utilities Available Cable Available, City Sewer, City Water, Curbs, Sidewalk
Roof Type Composition
Garage Yes
Building
Lot Description Few Trees, Landscaped, Subdivision
Story Two
Foundation Slab
Structure Type Brick
Schools
School District Fort Worth Isd
Others
Ownership Of Record
Acceptable Financing Cash, Conventional, VA Loan
Listing Terms Cash, Conventional, VA Loan
Financing Cash
Read Less

©2025 North Texas Real Estate Information Systems.
Bought with Chris Tabor • Burt Ladner Real Estate LLC



