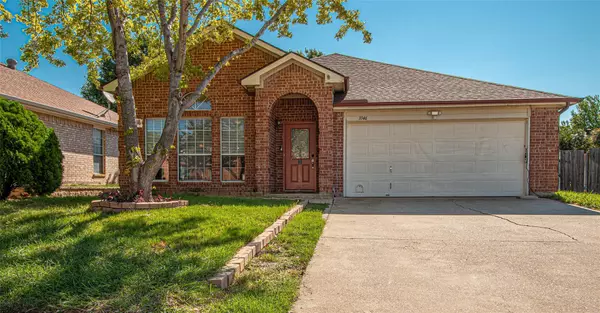For more information regarding the value of a property, please contact us for a free consultation.
3346 Galaway Bay Drive Grand Prairie, TX 75052
Want to know what your home might be worth? Contact us for a FREE valuation!

Our team is ready to help you sell your home for the highest possible price ASAP
Key Details
Property Type Single Family Home
Sub Type Single Family Residence
Listing Status Sold
Purchase Type For Sale
Square Footage 1,782 sqft
Price per Sqft $185
Subdivision Forum Place Ii A
MLS Listing ID 20151028
Sold Date 10/31/22
Style Traditional
Bedrooms 3
Full Baths 2
HOA Y/N None
Year Built 1996
Annual Tax Amount $5,741
Lot Size 8,232 Sqft
Acres 0.189
Lot Dimensions 85x138x40x128
Property Description
Back on Market! Buyer terminated for reasons unrelated to the property. No inspections were scheduled.
Location, location, location. South central location provides easy access to Dallas, Fort Worth, DFW Intn'l Airport, & the entertainment district!
Lovely 3-2-2 well-maintained one-story home situated on interior lot in highly desirable Forum Place II. The home features an open floor plan with high ceilings, ceramic tile & laminate floors in high traffic areas, & lots of windows for maximum natural light. The master suite has a recently remodeled bath with oversize walk-in shower, granite countertop, & 2 walk-in closets. In the kitchen find lots of storage, a recently updated stainless-steel appliance package, & breakfast bar at the solid surface island. The home has a covered porch in the front & a large, covered patio in the rear. Other amenities include 12 x 12 workshop with air conditioning, gutters, a 2nd utility shed, & relaxing 8-person hot tub. New roof in 2021.
Location
State TX
County Tarrant
Direction From HWY 360, go east on Mayfield Rd. Turn right on Forum Dr. (first light), right on Atrium, right on Galaway Bay Dr.
Rooms
Dining Room 1
Interior
Interior Features Cable TV Available, Eat-in Kitchen, High Speed Internet Available, Kitchen Island
Heating Central, Electric, Fireplace(s)
Cooling Ceiling Fan(s), Central Air
Flooring Carpet, Ceramic Tile, Vinyl
Fireplaces Number 1
Fireplaces Type Wood Burning
Appliance Dishwasher, Disposal, Electric Range, Microwave
Heat Source Central, Electric, Fireplace(s)
Laundry Electric Dryer Hookup, Full Size W/D Area, Washer Hookup
Exterior
Exterior Feature Covered Patio/Porch, Rain Gutters, Lighting
Garage Spaces 2.0
Fence Wood
Pool Separate Spa/Hot Tub
Utilities Available Cable Available, City Sewer, City Water, Curbs, Sidewalk
Roof Type Composition
Garage Yes
Building
Lot Description Interior Lot, Irregular Lot, Subdivision
Story One
Foundation Slab
Structure Type Brick
Schools
School District Arlington Isd
Others
Ownership Butler, Stephen & Lynn
Acceptable Financing Cash, Conventional, FHA, VA Loan
Listing Terms Cash, Conventional, FHA, VA Loan
Financing Conventional
Read Less

©2024 North Texas Real Estate Information Systems.
Bought with Ramona Deaton • Infinit Realty Group, Inc
GET MORE INFORMATION


