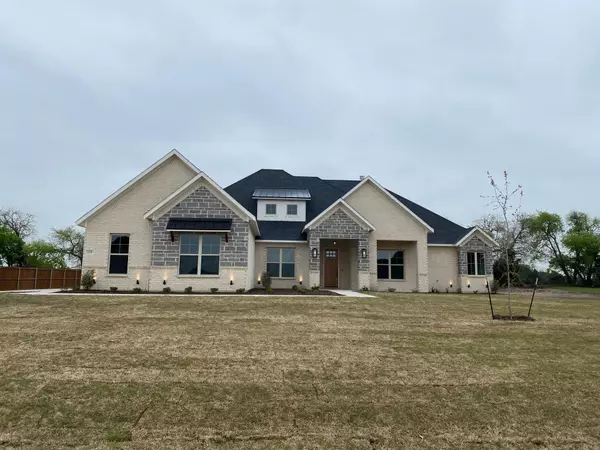For more information regarding the value of a property, please contact us for a free consultation.
1110 Hayfield Drive Midlothian, TX 76065
Want to know what your home might be worth? Contact us for a FREE valuation!

Our team is ready to help you sell your home for the highest possible price ASAP
Key Details
Property Type Single Family Home
Sub Type Single Family Residence
Listing Status Sold
Purchase Type For Sale
Square Footage 3,199 sqft
Price per Sqft $221
Subdivision Mockingbird Springs
MLS Listing ID 20204088
Sold Date 03/30/23
Bedrooms 4
Full Baths 3
HOA Fees $45/ann
HOA Y/N Mandatory
Year Built 2022
Annual Tax Amount $2,414
Lot Size 1.000 Acres
Acres 1.0
Property Description
Open floorplan in the sought after Mockingbird Springs community. This gorgeous AGC Custom Home has many upgraded features including hardwood floors throughout the entry, office, breakfast, living and kitchen and a 340 sq ft covered outdoor patio with fireplace! The 3 secondary bedrooms are oversized and split from the 18x18 Master suite. Gameroom is located on the back of the house with a views of the backyard. The kitchen will feature an over sized breakfast area, granite counter tops, SS appliances, double oven and cabinets to the ceiling. Gas cooktop, gas interior fireplace starter and gas tankless water heater!Located on a large cul-de-sac lot perfect for a pool and plenty of backyard! Completion time is expected for mid March 2023!
Location
State TX
County Ellis
Direction From Hwy 287 in Midlothian, Exit FM Walnut Grove and head north, Follow up past Walnut Grove Elementary and turn right on Mockingbird, Follow down and turn right on North Hayes, Left on Melrose, Right on Harper and home will be down at the end of the cul-de-sac where it intersects with Hayfield.
Rooms
Dining Room 1
Interior
Interior Features Cable TV Available, Decorative Lighting, Kitchen Island, Open Floorplan
Heating Central
Cooling Ceiling Fan(s)
Flooring Carpet, Ceramic Tile, Wood
Fireplaces Number 2
Fireplaces Type Gas Starter, Wood Burning
Appliance Dishwasher, Disposal, Gas Cooktop, Double Oven
Heat Source Central
Exterior
Exterior Feature Covered Patio/Porch, Lighting
Garage Spaces 3.0
Utilities Available Aerobic Septic, Co-op Electric, Community Mailbox, Concrete
Roof Type Composition
Garage Yes
Building
Lot Description Cul-De-Sac, Sprinkler System
Story One
Foundation Slab
Structure Type Brick
Schools
Elementary Schools Longbranch
School District Midlothian Isd
Others
Ownership AGC Custom Homes
Financing Conventional
Read Less

©2024 North Texas Real Estate Information Systems.
Bought with Tessa Stinson • Keller Williams Realty
GET MORE INFORMATION


