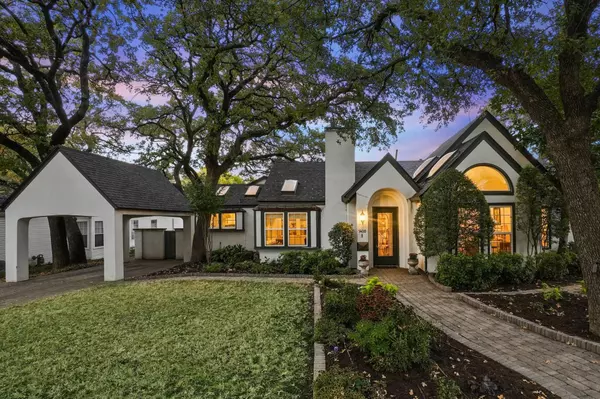For more information regarding the value of a property, please contact us for a free consultation.
1400 Egan Street Denton, TX 76201
Want to know what your home might be worth? Contact us for a FREE valuation!

Our team is ready to help you sell your home for the highest possible price ASAP
Key Details
Property Type Single Family Home
Sub Type Single Family Residence
Listing Status Sold
Purchase Type For Sale
Square Footage 3,841 sqft
Price per Sqft $169
Subdivision High School Add
MLS Listing ID 20281900
Sold Date 04/26/23
Style Other
Bedrooms 5
Full Baths 4
HOA Y/N None
Year Built 1938
Annual Tax Amount $11,691
Lot Size 0.300 Acres
Acres 0.3
Property Description
One of a kind property in heart of Denton filled w originality and history. This unique home offers a main house AND GUEST HOUSE! Main house exudes character and warmth w slate floors in main area and wood in secondary spaces. Bead board ceilings w extensive lighting. Excellent entertaining spaces from front to back. 2 lvg rooms, formal dining, eat in kitchen, 3 fire places. One secondary bdrm has ensuite bath. Sun-room off master overlooks pool and outdoor lvg areas. Oversized 3 car garage has epoxy floors, electric and attached workshop w built in shelving! Stucco fencing creates ultimate privacy. The second garage has been converted into an OUTSTANDING casita w 2 beds, 1 bath fully upgraded kitchen, lvg space and stackable washer, dryer and private entrance, completed in 2021. 76% occupancy and 32k in revenue for 2022 w solid bookings in 2023. Incredible opportunity to have an income producing property already in place or a private residence for a family member.
Location
State TX
County Denton
Direction West on 380. Left on Carroll Blvd. Right on Egan. House will be on right with sign in yard.
Rooms
Dining Room 3
Interior
Interior Features Built-in Features, Decorative Lighting, Eat-in Kitchen, Flat Screen Wiring, High Speed Internet Available, Pantry, Tile Counters, Vaulted Ceiling(s), Walk-In Closet(s), In-Law Suite Floorplan
Heating Central, Natural Gas
Cooling Central Air, Electric
Flooring Carpet, Ceramic Tile, Tile, Wood
Fireplaces Number 3
Fireplaces Type Decorative, Gas, Gas Logs, Master Bedroom
Appliance Built-in Refrigerator, Dishwasher, Disposal, Gas Range
Heat Source Central, Natural Gas
Laundry Utility Room, Full Size W/D Area
Exterior
Exterior Feature Courtyard, Rain Gutters
Garage Spaces 3.0
Carport Spaces 1
Fence Fenced, Wrought Iron, Other
Pool Heated, In Ground
Utilities Available City Sewer, City Water, Individual Gas Meter
Roof Type Composition
Garage Yes
Private Pool 1
Building
Lot Description Corner Lot, Landscaped, No Backyard Grass, Sprinkler System
Story One
Foundation Pillar/Post/Pier, Slab
Structure Type Stucco
Schools
Elementary Schools Rayzor
Middle Schools Calhoun
High Schools Denton
School District Denton Isd
Others
Ownership Misty Sailors and James Hoffman
Acceptable Financing Cash, Conventional
Listing Terms Cash, Conventional
Financing Conventional
Special Listing Condition Aerial Photo, Res. Service Contract, Survey Available
Read Less

©2024 North Texas Real Estate Information Systems.
Bought with Randall Zamora • Coldwell Banker Realty Frisco
GET MORE INFORMATION


