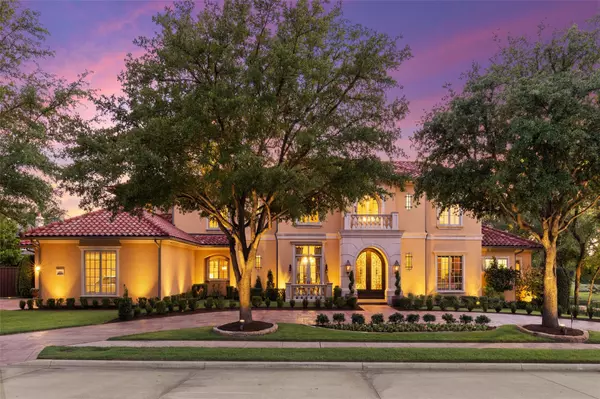For more information regarding the value of a property, please contact us for a free consultation.
2859 Shenandoah Drive Frisco, TX 75034
Want to know what your home might be worth? Contact us for a FREE valuation!

Our team is ready to help you sell your home for the highest possible price ASAP
Key Details
Property Type Single Family Home
Sub Type Single Family Residence
Listing Status Sold
Purchase Type For Sale
Square Footage 6,443 sqft
Price per Sqft $457
Subdivision Villages Of Stonebriar Park
MLS Listing ID 20298705
Sold Date 05/01/23
Style Mediterranean
Bedrooms 4
Full Baths 4
Half Baths 2
HOA Fees $291/qua
HOA Y/N Mandatory
Year Built 2004
Annual Tax Amount $37,085
Lot Size 0.740 Acres
Acres 0.74
Lot Dimensions 249 x 166
Property Description
Luxurious Sharif Munir home situated on a creek lot in the Villages of Stonebriar park, Frisco's Premier gated - guarded community. Large oversized Backyard offers spectacular views of the community pond and fountain. Highly desirable location, steps away from the Star entertainment and restaurant district, Frisco Station, Legacy West, Stonebriar Country Club. Large master bedroom with fireplace, sitting area, and bath with dual walk in closets, separate shower, separate vanities. Spacious kitchen with granite counters, stainless steel appliances, and island, overlooks large family room with fireplace and views of the pool and spa. Wet bar with wine room off the kitchen, 1st floor media room, and elegant living and dining rooms with windows overlooking the incredible yard. Backyard offers outdoor living with covered patio, fireplace and built in grill. Upstairs offers 3 bedrooms and baths with a large game room. Conveniently located with access to the Dallas North Tollway and Hwy 121.
Location
State TX
County Collin
Direction Enter on the Legacy side of the neighborhood. The Warren side of the neighborhood can only be accessed by residents of the community. Give the security guard your ID and they will grant you access into the community.
Rooms
Dining Room 2
Interior
Interior Features Built-in Wine Cooler, Cable TV Available, Decorative Lighting, Flat Screen Wiring, High Speed Internet Available, Multiple Staircases, Smart Home System, Sound System Wiring, Vaulted Ceiling(s), Wainscoting, Wet Bar, Wired for Data
Heating Central, Natural Gas, Zoned
Cooling Ceiling Fan(s), Central Air, Electric, Zoned
Flooring Carpet, Marble, Wood
Fireplaces Number 4
Fireplaces Type Decorative, Gas Logs, Gas Starter, Master Bedroom, Metal
Equipment Home Theater, Satellite Dish
Appliance Built-in Refrigerator, Commercial Grade Vent, Dishwasher, Disposal, Electric Oven, Gas Cooktop, Ice Maker, Microwave, Convection Oven, Double Oven, Plumbed For Gas in Kitchen, Refrigerator, Tankless Water Heater, Vented Exhaust Fan, Warming Drawer, Washer
Heat Source Central, Natural Gas, Zoned
Laundry Utility Room, Full Size W/D Area
Exterior
Exterior Feature Attached Grill, Balcony, Barbecue, Covered Patio/Porch, Dog Run, Fire Pit, Gas Grill, Rain Gutters, Lighting, Outdoor Grill, Outdoor Living Center
Garage Spaces 3.0
Fence Fenced, Wood, Wrought Iron
Pool Gunite, Heated, In Ground, Pool Sweep, Pool/Spa Combo, Separate Spa/Hot Tub, Sport, Water Feature
Utilities Available Cable Available, City Sewer, City Water, Concrete, Curbs, Electricity Connected, Individual Gas Meter, Individual Water Meter, Phone Available, Sewer Available, Sidewalk, Underground Utilities
Waterfront Description Creek
Roof Type Slate,Tile
Garage Yes
Private Pool 1
Building
Lot Description Adjacent to Greenbelt, Irregular Lot, Landscaped, Lrg. Backyard Grass, Many Trees, Sprinkler System, Subdivision, Water/Lake View
Story Two
Foundation Slab
Structure Type Stucco
Schools
Elementary Schools Spears
Middle Schools Hunt
High Schools Frisco
School District Frisco Isd
Others
Restrictions Architectural,Deed
Ownership Skidmore
Acceptable Financing Cash
Listing Terms Cash
Financing Cash
Special Listing Condition Survey Available
Read Less

©2024 North Texas Real Estate Information Systems.
Bought with Christina White • Compass RE Texas, LLC
GET MORE INFORMATION


