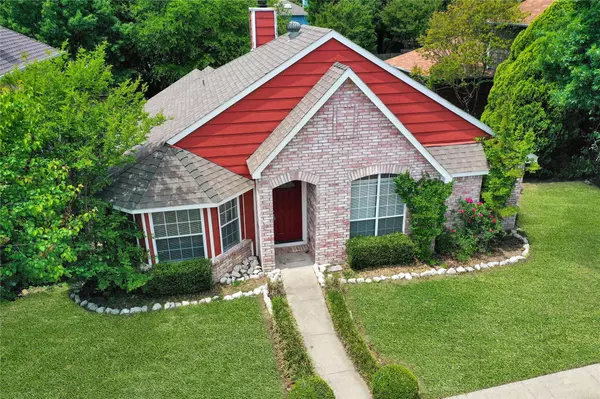For more information regarding the value of a property, please contact us for a free consultation.
706 Inland Lane Mckinney, TX 75072
Want to know what your home might be worth? Contact us for a FREE valuation!

Our team is ready to help you sell your home for the highest possible price ASAP
Key Details
Property Type Single Family Home
Sub Type Single Family Residence
Listing Status Sold
Purchase Type For Sale
Square Footage 1,307 sqft
Price per Sqft $229
Subdivision North Brook
MLS Listing ID 20318597
Sold Date 05/19/23
Style Traditional
Bedrooms 3
Full Baths 2
HOA Y/N None
Year Built 1989
Annual Tax Amount $5,517
Lot Size 5,662 Sqft
Acres 0.13
Property Description
CENTRALLY LOCATED NEAR EVERYTHING, 3 BEDROOM, 2 BATHROOM, BRICK HOME WITH CEDAR PERGOLA IN MCKINNEY. East facing in a half cul-de-sac with Large Shade Trees and shrub-lined walk up entry. Inside the house has Tile Flooring in all main areas and one Bedroom, Laminate Flooring in front Bedroom, and Carpet in Primary. Primary has a nice Ensuite Bathroom with Skylights, Double Sinks with Granite, Jetted Tub, Seperate Shower, + Large Walk in Closet. Living Room has Brick Wood Burning Fireplace with Raised Hearth for sitting and looking out into the backyard. Living Room is connected to the Kitchen that also has a Breakfast Nook + Pantry, Granite Countertops, Stainless Steel appliances, Electric Glass Top Stove for easy cleaning, and a breakfast bar. Step out into the backyard where you will find a 17 x 17 Cedar Pergola Covered Patio with Ceiling Fan and a good sized Wood Fenced Yard, Large Tree + storage shed. Easy access to 75, 380, Restaurants, parks, Towne Lake, and more. 3D Tour online.
Location
State TX
County Collin
Community Curbs, Greenbelt, Jogging Path/Bike Path, Lake, Park, Playground, Sidewalks
Direction From 121: Head North on 75, exit and go Right on Bruce Luster, Right on Park View, Left on North Brooke, Right on Inland. House on left.
Rooms
Dining Room 1
Interior
Interior Features Cable TV Available, Decorative Lighting, Eat-in Kitchen, Granite Counters, High Speed Internet Available, Open Floorplan, Pantry, Walk-In Closet(s)
Heating Central, Electric, Fireplace(s)
Cooling Ceiling Fan(s), Central Air, Electric
Flooring Carpet, Ceramic Tile, Combination, Tile, Vinyl
Fireplaces Number 1
Fireplaces Type Brick, Den, Family Room, Great Room, Living Room, Raised Hearth, Wood Burning
Appliance Dishwasher, Electric Cooktop, Electric Oven, Electric Range, Electric Water Heater, Warming Drawer
Heat Source Central, Electric, Fireplace(s)
Laundry Electric Dryer Hookup, Utility Room, Full Size W/D Area, Washer Hookup, On Site
Exterior
Exterior Feature Covered Patio/Porch, Lighting, Private Yard, Storage
Garage Spaces 2.0
Fence Back Yard, Fenced, Full, Privacy, Wood
Community Features Curbs, Greenbelt, Jogging Path/Bike Path, Lake, Park, Playground, Sidewalks
Utilities Available All Weather Road, Alley, Cable Available, City Sewer, City Water, Concrete, Curbs, Electricity Available, Electricity Connected, Individual Water Meter, Phone Available, Sewer Available, Sidewalk, Underground Utilities
Roof Type Composition,Shingle
Garage Yes
Building
Lot Description Cleared, Few Trees, Interior Lot, Landscaped, Lrg. Backyard Grass, Many Trees, Subdivision
Story One
Foundation Slab
Structure Type Brick,Concrete,Fiber Cement,Siding,Wood
Schools
Elementary Schools Slaughter
Middle Schools Dr Jack Cockrill
High Schools Mckinney
School District Mckinney Isd
Others
Restrictions No Livestock,No Mobile Home
Ownership See Tax
Acceptable Financing Cash, Conventional, FHA, FHA-203K, Fixed, Texas Vet, VA Loan
Listing Terms Cash, Conventional, FHA, FHA-203K, Fixed, Texas Vet, VA Loan
Financing Cash
Special Listing Condition Aerial Photo
Read Less

©2024 North Texas Real Estate Information Systems.
Bought with Nicole Frankel • JPAR - Frisco
GET MORE INFORMATION


