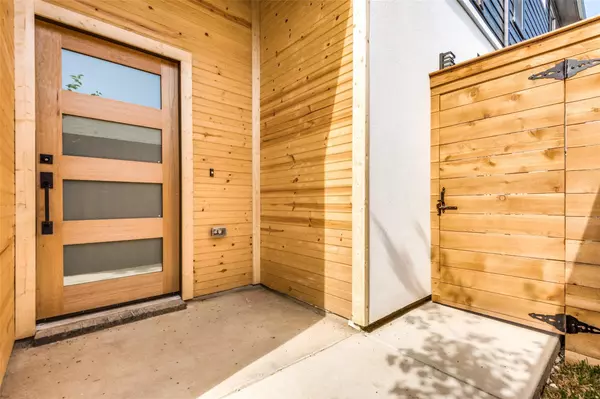For more information regarding the value of a property, please contact us for a free consultation.
4531 Philip Avenue Dallas, TX 75223
Want to know what your home might be worth? Contact us for a FREE valuation!

Our team is ready to help you sell your home for the highest possible price ASAP
Key Details
Property Type Multi-Family
Sub Type Duplex
Listing Status Sold
Purchase Type For Sale
Square Footage 3,912 sqft
Price per Sqft $229
Subdivision Carroll Ave Heights
MLS Listing ID 20307415
Sold Date 05/22/23
Bedrooms 6
Full Baths 4
Half Baths 2
HOA Y/N None
Total Fin. Sqft 3912
Year Built 2023
Lot Dimensions 50x87
Property Description
Location, Location, Location.... 2023 built Contemporary Duplex 3BR, 2.5 Bath each side. 3 blocks from Fair Park. Enter through the private side porch into a welcoming open floorplan LR, DR, KIT with custom cabinets, oversized quartz island and beautiful, durable LVL flooring. 10-foot ceilings downstairs with wall of windows to the covered 19x3 patio with adjacent artificial turf for easy maintenance yard care. Ascend to the 2nd floor with Primary Suite and Ensuite Bath, oversized utility room, two additional BR and bright guest bath with glass enclosed shower. Bonus 18x10 flex area can be used for office, fitness room or study. Bountiful storage throughout the home for optimal organizing. Unique location that is designed to embrace the amazing amenities coming to Fair Park in the new Masterplan that is attached. Imagine going to concerts, ball games, hanging out in the new parks, walking to the State Fair. Each unit also available individually. See MLS # 20289700, 20289691.
Location
State TX
County Dallas
Direction Heading East on I-30 Exit Haskell Ave toward Peak, right onto S. Carroll Ave. Left On Philip
Interior
Interior Features Decorative Lighting, Eat-in Kitchen, Pantry, Walk-In Closet(s)
Heating Central, Electric
Cooling Central Air, Electric
Flooring Carpet, Ceramic Tile, Luxury Vinyl Plank, Wood
Appliance Dishwasher, Disposal, Electric Range, Electric Water Heater, Microwave, Convection Oven
Heat Source Central, Electric
Exterior
Exterior Feature Covered Patio/Porch, Rain Gutters, Lighting
Garage Spaces 4.0
Utilities Available City Sewer, City Water
Roof Type Composition
Total Parking Spaces 4
Garage Yes
Building
Lot Description Interior Lot
Story Two
Foundation Other
Structure Type Brick,Stucco,Wood
Schools
Elementary Schools Roberts
Middle Schools Long
High Schools Woodrow Wilson
School District Dallas Isd
Others
Ownership see agent
Acceptable Financing Cash, Conventional, VA Loan
Listing Terms Cash, Conventional, VA Loan
Financing Conventional
Read Less

©2025 North Texas Real Estate Information Systems.
Bought with Ana Zamora • Jane Byrd Properties Intl



