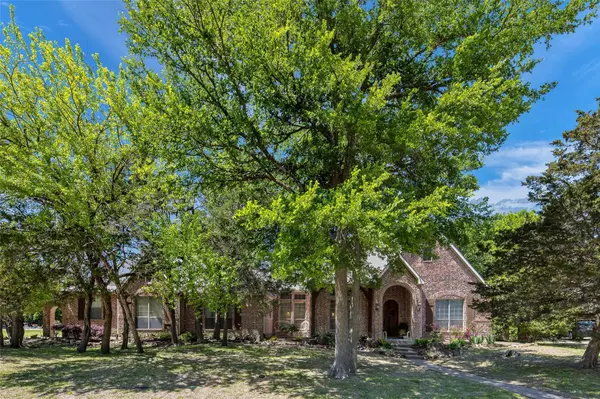For more information regarding the value of a property, please contact us for a free consultation.
921 Santiago Trail Lucas, TX 75098
Want to know what your home might be worth? Contact us for a FREE valuation!

Our team is ready to help you sell your home for the highest possible price ASAP
Key Details
Property Type Single Family Home
Sub Type Single Family Residence
Listing Status Sold
Purchase Type For Sale
Square Footage 2,972 sqft
Price per Sqft $227
Subdivision Seis Lagos - Ph Ii
MLS Listing ID 20303581
Sold Date 05/29/23
Style Traditional
Bedrooms 4
Full Baths 3
HOA Fees $120/mo
HOA Y/N Mandatory
Year Built 1999
Annual Tax Amount $9,772
Lot Size 0.560 Acres
Acres 0.56
Lot Dimensions 140x175
Property Description
Home is everything and you should absolutely love where you live. Imagine coming home to this timeless, 1 story classic that is nestled under a canopy of trees, welcoming you in to the arms of it's Southern charm. From the inviting walk up, to the oversized, stately rooms, the thoughtful updates and the overall privacy of this shaded lot, you'll always feel relaxed and content at home here. The well planned layout allows for all sleeping quarters to have their own space and seclusion, including en-suite bathrooms. Enjoy the great outdoors with two covered porch areas out back, a wonderful entertaining patio perched between the Owner's retreat and the kitchen area, a fire pit and even a sweet English garden area on the front of the home. Lots of room to play, enough to add your dream pool. Finish out the upstairs bonus 30x20 room for a theater or game room or use for storage. Enjoy the wonderful amenities of Seis Lagos and the small town charm of Lucas, you will love it here!
Location
State TX
County Collin
Community Club House, Community Pool, Fishing, Fitness Center, Gated, Guarded Entrance, Lake, Park, Playground, Pool, Tennis Court(S), Other
Direction From 1378 (aka Southview Drive) enter the neighborhood via Seis Lagos Trail. Take the 1st left, on to Riva Ridge. Follow along through the well established community through one stop sign, then left on to Santiago Trail. Home is on the left just before the half cul-de-sac.
Rooms
Dining Room 2
Interior
Interior Features Cable TV Available, Chandelier, Decorative Lighting, Double Vanity, Eat-in Kitchen, Granite Counters, High Speed Internet Available, Loft, Open Floorplan, Pantry, Sound System Wiring, Tile Counters, Walk-In Closet(s), Other
Heating Central, Electric, Fireplace(s), Zoned
Cooling Ceiling Fan(s), Central Air, Electric, Zoned
Flooring Carpet, Ceramic Tile, Hardwood
Fireplaces Number 1
Fireplaces Type Gas, Wood Burning
Equipment Fuel Tank(s)
Appliance Dishwasher, Disposal, Electric Oven, Gas Cooktop, Gas Water Heater, Microwave, Plumbed For Gas in Kitchen, Vented Exhaust Fan, Other
Heat Source Central, Electric, Fireplace(s), Zoned
Laundry Utility Room, Full Size W/D Area, Other
Exterior
Exterior Feature Covered Patio/Porch, Fire Pit, Rain Gutters, Lighting, Outdoor Living Center, Private Yard, Other
Garage Spaces 3.0
Fence Back Yard, Invisible
Community Features Club House, Community Pool, Fishing, Fitness Center, Gated, Guarded Entrance, Lake, Park, Playground, Pool, Tennis Court(s), Other
Utilities Available All Weather Road, Cable Available, Concrete, Electricity Connected, MUD Sewer, MUD Water, Phone Available, Propane, Underground Utilities
Roof Type Composition
Garage Yes
Building
Lot Description Interior Lot, Landscaped, Lrg. Backyard Grass, Many Trees, Cedar, Mesquite, Oak, Sprinkler System, Subdivision
Story One
Foundation Pillar/Post/Pier, Slab
Structure Type Brick
Schools
Elementary Schools Hart
Middle Schools Willow Springs
High Schools Lovejoy
School District Lovejoy Isd
Others
Restrictions Development
Ownership Stephanie Linke
Acceptable Financing Cash, Conventional, VA Loan
Listing Terms Cash, Conventional, VA Loan
Financing Conventional
Special Listing Condition Aerial Photo, Flowage Easement, Survey Available, Utility Easement
Read Less

©2025 North Texas Real Estate Information Systems.
Bought with Colin Lardner • Lardner Group



