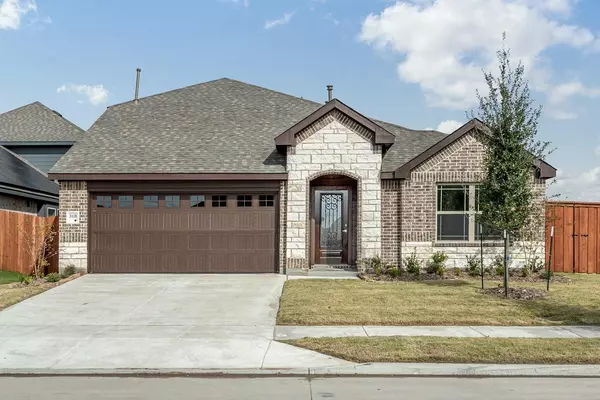For more information regarding the value of a property, please contact us for a free consultation.
3118 Kirby Lane Heartland, TX 75126
Want to know what your home might be worth? Contact us for a FREE valuation!

Our team is ready to help you sell your home for the highest possible price ASAP
Key Details
Property Type Single Family Home
Sub Type Single Family Residence
Listing Status Sold
Purchase Type For Sale
Square Footage 2,686 sqft
Price per Sqft $152
Subdivision Heartland
MLS Listing ID 20208841
Sold Date 05/31/23
Style Traditional
Bedrooms 4
Full Baths 3
HOA Fees $20
HOA Y/N Mandatory
Year Built 2022
Lot Size 7,840 Sqft
Acres 0.18
Lot Dimensions 65x120
Property Description
Bloomfield New Construction Ready for Immediate Move In! Redbud II plan situated on a beautiful, oversized Corner homesite with Extended Patio for Ideal Outdoor Living. Open Design featuring a Gourmet Kitchen with Oversized Cabinetry and Walk-In Pantry, multiple 1st-floor bedrooms for convenience & flexibility, and enormous upstairs addition with Gameroom-Bedroom-Private Bath. Upgraded Rustic Manor Wood Flooring through downstairs main areas! Kitchen also comes with durable Granite Counters, Contemporary Cabinet Pulls, and Gas Cooking on SS Appliances including a matching Glass & SS Vent Hood. Downstairs Study perfect for working from home, or use as a 5th bedroom! Thoughtfully designed to make life easier- Mudroom Hall Tree off garage, downstairs laundry room, energy-efficient features throughout, and blinds come preinstalled. Check out this stunning home today by visiting Bloomfield in Heartland!
Location
State TX
County Kaufman
Community Club House, Community Pool, Greenbelt, Jogging Path/Bike Path, Park, Playground, Sidewalks
Direction Take I-20 East toward Shreveport for approximately 11 miles from I-635. Take exit 490 and follow signs for FM-741 and take right onto FM-741. Travel approximately 1 mile, turn right onto Hometown Blvd then left onto Kirby Lane. Take immediate left onto Hometown Blvd. model homes are on the right.
Rooms
Dining Room 1
Interior
Interior Features Built-in Features, Cable TV Available, Double Vanity, Eat-in Kitchen, Granite Counters, High Speed Internet Available, Kitchen Island, Open Floorplan, Pantry, Smart Home System, Walk-In Closet(s)
Heating Central, Natural Gas, Zoned
Cooling Central Air, Gas, Zoned
Flooring Carpet, Tile, Wood
Appliance Dishwasher, Disposal, Gas Cooktop, Gas Oven, Gas Water Heater, Microwave, Vented Exhaust Fan
Heat Source Central, Natural Gas, Zoned
Laundry Electric Dryer Hookup, Utility Room, Washer Hookup
Exterior
Exterior Feature Covered Patio/Porch, Private Yard
Garage Spaces 2.0
Fence Back Yard, Fenced, Privacy, Wood
Community Features Club House, Community Pool, Greenbelt, Jogging Path/Bike Path, Park, Playground, Sidewalks
Utilities Available City Sewer, City Water, Concrete, Curbs
Roof Type Composition
Garage Yes
Building
Lot Description Corner Lot, Few Trees, Interior Lot, Landscaped, Lrg. Backyard Grass, Sprinkler System, Subdivision
Story Two
Foundation Slab
Structure Type Brick,Rock/Stone
Schools
Elementary Schools Noble Reed
Middle Schools Crandall
High Schools Crandall
School District Crandall Isd
Others
Ownership Bloomfield Homes
Acceptable Financing Cash, Conventional, FHA, VA Loan
Listing Terms Cash, Conventional, FHA, VA Loan
Financing Conventional
Read Less

©2024 North Texas Real Estate Information Systems.
Bought with Dean Weltman • eXp Realty LLC
GET MORE INFORMATION


