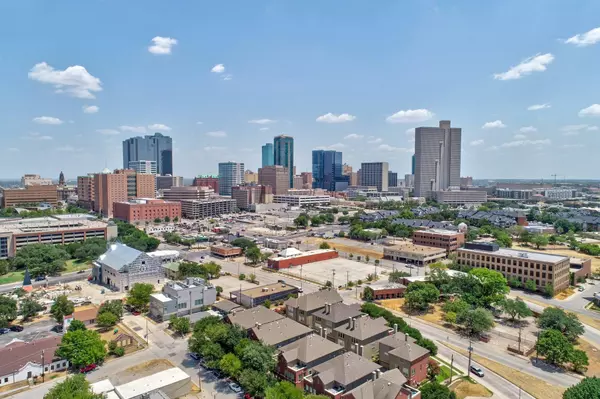For more information regarding the value of a property, please contact us for a free consultation.
1002 W Belknap Street Fort Worth, TX 76102
Want to know what your home might be worth? Contact us for a FREE valuation!

Our team is ready to help you sell your home for the highest possible price ASAP
Key Details
Property Type Townhouse
Sub Type Townhouse
Listing Status Sold
Purchase Type For Sale
Square Footage 2,706 sqft
Price per Sqft $225
Subdivision Lexington Square Twnhms Add
MLS Listing ID 20285197
Sold Date 06/08/23
Style Craftsman
Bedrooms 3
Full Baths 2
Half Baths 1
HOA Fees $133
HOA Y/N Mandatory
Year Built 1999
Annual Tax Amount $10,091
Lot Size 2,657 Sqft
Acres 0.061
Property Description
BETTER THAN NEW downtown Lexington Square Townhome! Steps away Trinity Riverwalk, Panther Pavilion, Sundance Square, restaurants, and nightlife. Luxurious large 3 bedroom 2.5-bathroom 2 living areas plus enclosed 2 car garage and 2 extra car driveway all behind security gates plus guest parking on Belknap at front door gate. TURNKEY, fully furnished, new professional décor, recent renovation with BRAND NEW HVAC UNITS, upscale appliances. Quality Perry Homes construction means very quiet, many built-ins, tall ceilings, wood floors, etc. First floor kitchen, formal living & dining. Second floor soaring ceilings in massive master suite and family room w gas log fireplace and library. Third floor two bedrooms and bathroom. Full grounds maintenance, well established HOA, reasonable HOA fees at Lexington Square Townhomes 18-unit exclusive community in very nice area. Just spent 20K on new roofing, attic vents, gutters, etc due to recent storm. Enjoy the video online FWTOWNNHOME. C O M
Location
State TX
County Tarrant
Community Perimeter Fencing, Sidewalks
Direction From downtown Courthouse, Head west on W Belknap, pass Henderson, right on Lexington, Left on Bluff. Townhome on left, park on street in front of gate. FROM I-30 go North on FOREST PARK BLDV, then left on Purcey, Right of Bluff, Townhome on left, park on street in front of gate.
Rooms
Dining Room 2
Interior
Interior Features Built-in Features, Cable TV Available, Cathedral Ceiling(s), Chandelier, Decorative Lighting, Double Vanity, Dry Bar, Eat-in Kitchen, Flat Screen Wiring, Granite Counters, High Speed Internet Available, Kitchen Island, Multiple Staircases, Natural Woodwork, Pantry, Walk-In Closet(s)
Heating Zoned
Cooling Ceiling Fan(s), Central Air, Electric
Flooring Tile, Wood
Fireplaces Number 1
Fireplaces Type Den, Gas Logs
Appliance Dishwasher, Disposal, Electric Oven, Gas Cooktop, Gas Water Heater, Convection Oven, Double Oven, Plumbed For Gas in Kitchen, Refrigerator, Vented Exhaust Fan, Warming Drawer
Heat Source Zoned
Laundry In Hall
Exterior
Exterior Feature Courtyard
Garage Spaces 2.0
Fence Wrought Iron
Community Features Perimeter Fencing, Sidewalks
Utilities Available City Sewer, City Water, Community Mailbox, Concrete, Curbs, Individual Gas Meter, Individual Water Meter, Sidewalk
Roof Type Composition
Garage Yes
Building
Lot Description Many Trees
Story Three Or More
Foundation Slab
Structure Type Brick,Siding
Schools
Elementary Schools Charlesnas
Middle Schools Riverside
High Schools Carter Riv
School District Fort Worth Isd
Others
Restrictions Development
Ownership Kouri
Acceptable Financing Cash, Conventional, Owner Will Carry
Listing Terms Cash, Conventional, Owner Will Carry
Financing VA
Read Less

©2024 North Texas Real Estate Information Systems.
Bought with Jennifer Stewart • JPAR Cedar Hill
GET MORE INFORMATION


