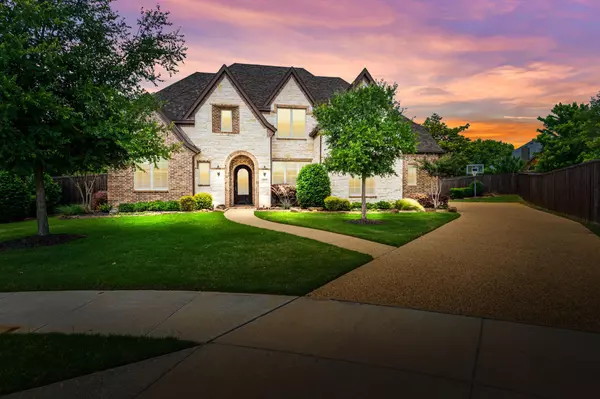For more information regarding the value of a property, please contact us for a free consultation.
4200 Glenwyck Cove Lane Grapevine, TX 76051
Want to know what your home might be worth? Contact us for a FREE valuation!

Our team is ready to help you sell your home for the highest possible price ASAP
Key Details
Property Type Single Family Home
Sub Type Single Family Residence
Listing Status Sold
Purchase Type For Sale
Square Footage 4,763 sqft
Price per Sqft $272
Subdivision Heritage Cove
MLS Listing ID 20322306
Sold Date 06/16/23
Style Traditional
Bedrooms 4
Full Baths 4
Half Baths 2
HOA Fees $62/ann
HOA Y/N Mandatory
Year Built 2014
Annual Tax Amount $15,235
Lot Size 0.402 Acres
Acres 0.402
Property Description
Stunning home nestled on an oversized corner lot in a PRIMO location; walking distance to ALL 3 Heritage schools and the future Colleyville Rec Center! This beautiful home features hardwood floors and an open concept living; kitchen boasts an enormous gourmet island, stainless steel appliances, farm sink, pot filler, and storage galore. Bring the outdoors in with panoramic sliding patio doors...perfect for entertaining in your backyard oasis featuring a covered patio with fireplace, heated pool and spa, and outdoor kitchen. Use the electric patio screen to let in the fresh air but keep out the pesky mosquitoes. Upstairs game room with wet bar and media room ready for enjoyment; another spacious Texas Basement upstairs that could be used as an exercise room, mancave, craft room or additional office. The options are endless!
Location
State TX
County Tarrant
Community Curbs, Sidewalks
Direction Heritage Cove is a small, lovely neighborhood located off Roberts Road; west of 121 between Hall Johnson and Glade.
Rooms
Dining Room 2
Interior
Interior Features Cable TV Available, Decorative Lighting, Dry Bar, Eat-in Kitchen, Flat Screen Wiring, Granite Counters, High Speed Internet Available, Kitchen Island, Open Floorplan, Pantry, Sound System Wiring, Vaulted Ceiling(s), Wainscoting, Walk-In Closet(s), Wet Bar
Heating Central, Fireplace(s), Natural Gas, Zoned
Cooling Ceiling Fan(s), Central Air, Electric, Zoned
Flooring Carpet, Ceramic Tile, Wood
Fireplaces Number 2
Fireplaces Type Brick, Gas Logs, Gas Starter, Glass Doors, Living Room, Outside, Stone
Equipment Home Theater
Appliance Dishwasher, Disposal, Electric Oven, Gas Cooktop, Gas Water Heater, Microwave, Convection Oven, Double Oven, Vented Exhaust Fan
Heat Source Central, Fireplace(s), Natural Gas, Zoned
Laundry Electric Dryer Hookup, Utility Room, Full Size W/D Area, Washer Hookup
Exterior
Exterior Feature Attached Grill, Covered Patio/Porch, Gas Grill, Rain Gutters, Lighting, Outdoor Grill, Outdoor Kitchen, Outdoor Living Center, Private Yard
Garage Spaces 3.0
Fence Wood
Pool Gunite, Heated, In Ground, Pool Sweep, Pool/Spa Combo, Water Feature, Waterfall
Community Features Curbs, Sidewalks
Utilities Available Cable Available, City Sewer, City Water, Concrete, Curbs, Individual Gas Meter, Individual Water Meter, Sidewalk, Underground Utilities
Roof Type Composition
Garage Yes
Private Pool 1
Building
Lot Description Corner Lot, Few Trees, Interior Lot, Landscaped, Lrg. Backyard Grass, Sprinkler System, Subdivision
Story Two
Foundation Slab
Structure Type Brick,Rock/Stone
Schools
Elementary Schools Heritage
Middle Schools Heritage
High Schools Colleyville Heritage
School District Grapevine-Colleyville Isd
Others
Restrictions No Known Restriction(s)
Acceptable Financing Cash, Conventional
Listing Terms Cash, Conventional
Financing Conventional
Special Listing Condition Survey Available, Utility Easement
Read Less

©2024 North Texas Real Estate Information Systems.
Bought with Jon Godfrey • Remington Team Realty, LLC



