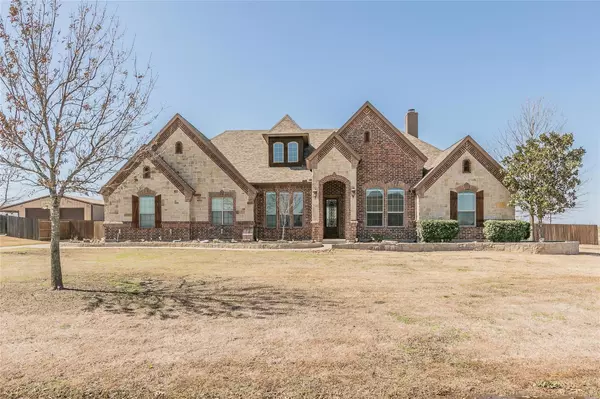For more information regarding the value of a property, please contact us for a free consultation.
128 Vista Drive Decatur, TX 76234
Want to know what your home might be worth? Contact us for a FREE valuation!

Our team is ready to help you sell your home for the highest possible price ASAP
Key Details
Property Type Single Family Home
Sub Type Single Family Residence
Listing Status Sold
Purchase Type For Sale
Square Footage 3,023 sqft
Price per Sqft $198
Subdivision Reatta Estates Ph 3
MLS Listing ID 20253716
Sold Date 06/23/23
Style Traditional
Bedrooms 4
Full Baths 3
HOA Y/N None
Year Built 2010
Lot Size 1.220 Acres
Acres 1.22
Property Description
Beautiful and SPACIOUS floorplan with 4 bedrooms, 3 baths, office and game room on 1.2 acres; located in Reatta Estates just outside Decatur city limits. Super easy commute for work, fine dining or shopping. Come on out and enjoy some SPACE. NO HOA! This fabulous custom home features hand scraped floors, crown molding, custom cabinetry throughout, a chef's kitchen with island, granite, double oven, walk in pantry, breakfast bar, open concept, large back patio, 3 car garage, ample storage, utility room, concrete pad in back for boat or RV, planted trees, raised rock flower beds, a 10x12 storage building, water softener, sprinkler system, the list goes on!! Bring your imagination to this large corner lot as there is room to build a shop and a pool. Owner is Listing Agent. All information deemed reliable but not guaranteed. Buyer and Buyer's Agent to verify all information including but not limited to: Square footage, schools, etc.
Location
State TX
County Wise
Direction GPS works perfectly! From Decatur, head South on US 287 approximately 4 miles; turn right onto CR 4228; take immediate left onto CR 4227. Drive .6 mile and turn left onto Mesquite Drive. Drive 400 Ft and turn right onto Vista Drive. 1st Driveway on the right. Corner house.
Rooms
Dining Room 1
Interior
Interior Features Decorative Lighting, Double Vanity, Granite Counters, High Speed Internet Available, Kitchen Island, Open Floorplan, Pantry, Sound System Wiring, Vaulted Ceiling(s), Walk-In Closet(s)
Heating Central, Electric, Heat Pump, Zoned
Cooling Ceiling Fan(s), Central Air, Electric, Heat Pump, Roof Turbine(s), Zoned
Flooring Carpet, Ceramic Tile, Wood
Fireplaces Number 1
Fireplaces Type Brick, Stone, Wood Burning
Equipment Satellite Dish
Appliance Dishwasher, Disposal, Electric Cooktop, Electric Oven, Electric Water Heater, Double Oven, Water Filter, Water Softener
Heat Source Central, Electric, Heat Pump, Zoned
Laundry Utility Room, Full Size W/D Area
Exterior
Exterior Feature Covered Patio/Porch, Rain Gutters, Lighting, Private Yard, Storage
Garage Spaces 3.0
Fence Wood
Utilities Available Aerobic Septic, All Weather Road, Asphalt, Individual Water Meter, Outside City Limits, Private Sewer, Private Water, Underground Utilities, No City Services
Roof Type Composition
Garage Yes
Building
Lot Description Corner Lot, Few Trees, Irregular Lot, Landscaped, Lrg. Backyard Grass, Sprinkler System, Subdivision
Story One
Foundation Slab
Structure Type Brick,Rock/Stone
Schools
Elementary Schools Carson
Middle Schools Mccarroll
High Schools Decatur
School District Decatur Isd
Others
Restrictions Animals,Building,Deed,Easement(s)
Ownership West
Acceptable Financing Cash, Conventional, FHA
Listing Terms Cash, Conventional, FHA
Financing Conventional
Read Less

©2024 North Texas Real Estate Information Systems.
Bought with Chaz Swint • Keller Williams Realty
GET MORE INFORMATION


