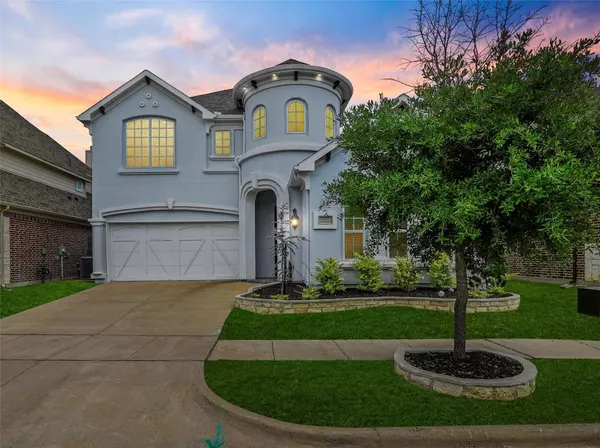For more information regarding the value of a property, please contact us for a free consultation.
5905 Mickelson Way Mckinney, TX 75070
Want to know what your home might be worth? Contact us for a FREE valuation!

Our team is ready to help you sell your home for the highest possible price ASAP
Key Details
Property Type Single Family Home
Sub Type Single Family Residence
Listing Status Sold
Purchase Type For Sale
Square Footage 3,298 sqft
Price per Sqft $227
Subdivision Fairways At Craig Ranch Ph One The
MLS Listing ID 20338799
Sold Date 06/26/23
Bedrooms 4
Full Baths 4
Half Baths 1
HOA Fees $32/ann
HOA Y/N Mandatory
Year Built 2014
Annual Tax Amount $14,441
Lot Size 5,096 Sqft
Acres 0.117
Lot Dimensions 51x100
Property Description
This former model built by Landon homes is sure to steal your heart! This stunning 2-story WEST facing luxury home features 4 bdrms, 4.5 bthrms, an office, a media & a game room! Tons of upgrades throughout! Private guest suite on the first floor. A HUGE kitchen (fridge, washer & dryer included!) & dining space with motorized shades. Soaring ceilings in living room with motorized shades. In the prim. bdrm you'll find motorized shades, a flatscreen TV (included), and bay windows. Prim bthrm has double sink vanities, a tub, a shower, and a walk-in closet! On the 2nd floor, in addition to a huge game room, you’ll find a built-in bar, a home theater with built-in sound system, projector, screen and entertainment system perfect for family movie nights! Built-in speakers throughout the home! The backyard has an oversized covered patio, an outdoor fireplace, & artificial turf that’s sure to stay green ALL yr around. Off of Custer Rd, minutes from Hwy 121, in the award winning FRISCO ISD!
Location
State TX
County Collin
Community Jogging Path/Bike Path, Park, Playground
Direction Use GPS
Rooms
Dining Room 1
Interior
Interior Features Cable TV Available, Decorative Lighting, Double Vanity, Dry Bar, Granite Counters, High Speed Internet Available, Open Floorplan, Pantry, Smart Home System, Sound System Wiring, Walk-In Closet(s)
Heating Central, Natural Gas
Cooling Attic Fan, Ceiling Fan(s), Central Air, Electric
Flooring Carpet, Ceramic Tile, Wood
Fireplaces Number 2
Fireplaces Type Gas Starter, Living Room, Outside, Wood Burning
Equipment Home Theater
Appliance Dishwasher, Disposal, Dryer, Electric Oven, Gas Cooktop, Gas Water Heater, Microwave, Refrigerator, Tankless Water Heater, Vented Exhaust Fan, Washer
Heat Source Central, Natural Gas
Laundry Electric Dryer Hookup, Utility Room, Full Size W/D Area, Washer Hookup
Exterior
Exterior Feature Covered Patio/Porch, Rain Gutters, Lighting, Private Yard
Garage Spaces 2.0
Fence Fenced, Wood
Community Features Jogging Path/Bike Path, Park, Playground
Utilities Available Cable Available, City Sewer, City Water, Concrete, Curbs, Individual Gas Meter, Individual Water Meter, Sidewalk
Roof Type Composition
Garage Yes
Building
Lot Description Interior Lot, Landscaped, Sprinkler System
Story Two
Foundation Slab
Structure Type Stucco
Schools
Elementary Schools Isbell
Middle Schools Scoggins
High Schools Emerson
School District Frisco Isd
Others
Restrictions No Pets,No Smoking,No Sublease,No Waterbeds
Ownership Shereef Kamel
Acceptable Financing Cash, Conventional, FHA, VA Loan
Listing Terms Cash, Conventional, FHA, VA Loan
Financing Conventional
Special Listing Condition Aerial Photo
Read Less

©2024 North Texas Real Estate Information Systems.
Bought with Pailing Hsu • Keller Williams Realty
GET MORE INFORMATION


