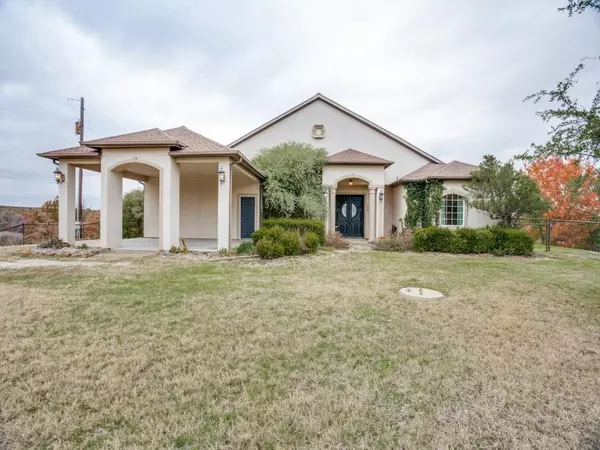For more information regarding the value of a property, please contact us for a free consultation.
225 PR 3630 Springtown, TX 76082
Want to know what your home might be worth? Contact us for a FREE valuation!

Our team is ready to help you sell your home for the highest possible price ASAP
Key Details
Property Type Single Family Home
Sub Type Single Family Residence
Listing Status Sold
Purchase Type For Sale
Square Footage 3,101 sqft
Price per Sqft $224
Subdivision None
MLS Listing ID 20211060
Sold Date 06/27/23
Style Traditional
Bedrooms 4
Full Baths 3
HOA Y/N None
Year Built 2006
Annual Tax Amount $4,877
Lot Size 16.670 Acres
Acres 16.67
Property Description
Beautiful custom one owner home with a spectacular view. Secluded, Peace and quiet with no road noise. This property is 16.67 acres or more acreage is available with total of 47.24 acres, ag exempt. Two new surveys. There is wildlife, trees, pastures, varied terrain, stock tank, creek, barn, an old farmhouse(on the 30 acres), and plenty of woods to get lost in! There are deer and turkey roaming the property. You can hunt if you like. Wander in the woods and down to the creek, which is the rear property line. Property is fenced and cross fenced for horses and cattle. Loafing shed. Water is provided from the well, equipped with a 2000 gal storage tank and filtration system, and reverse osmosis system in the house. The home is heavily insulated and the electric bill is under 200 month. Enjoy the view from inside and out, sit on the back porch and watch the sunset. Two car porte cochere, a one car garage, work shop and old barn. The 2 bedroom 1 bath old farm house is on the 30 acres.
Location
State TX
County Wise
Direction Use 225 County Road 3630 for GPS. Off of HWY 199
Rooms
Dining Room 2
Interior
Interior Features Double Vanity, Granite Counters, Open Floorplan, Pantry, Walk-In Closet(s)
Heating Central, Electric
Cooling Central Air, Electric
Flooring Ceramic Tile, Wood
Fireplaces Number 1
Fireplaces Type Gas Starter, Wood Burning
Appliance Dishwasher, Gas Range
Heat Source Central, Electric
Laundry Electric Dryer Hookup, Utility Room, Full Size W/D Area, Washer Hookup
Exterior
Exterior Feature Covered Patio/Porch
Garage Spaces 1.0
Carport Spaces 2
Fence Barbed Wire, Cross Fenced, Fenced, Pipe, Wire
Utilities Available Asphalt, Electricity Connected, Outside City Limits, Private Road, Septic, Well
Roof Type Composition
Garage Yes
Building
Lot Description Acreage
Story One
Foundation Slab
Structure Type Stucco
Schools
Elementary Schools Bridgeport
Middle Schools Bridgeport
High Schools Bridgeport
School District Bridgeport Isd
Others
Ownership Michael & Virginia Butschek
Financing Conventional
Special Listing Condition Aerial Photo
Read Less

©2024 North Texas Real Estate Information Systems.
Bought with Scott Dearmore • Orchard Brokerage
GET MORE INFORMATION


