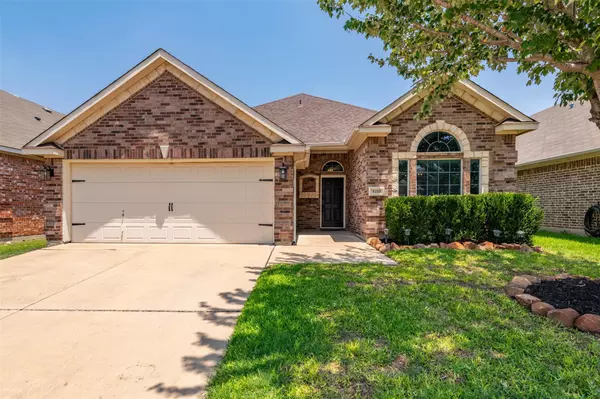For more information regarding the value of a property, please contact us for a free consultation.
8209 Trinity Vista Trail Fort Worth, TX 76053
Want to know what your home might be worth? Contact us for a FREE valuation!

Our team is ready to help you sell your home for the highest possible price ASAP
Key Details
Property Type Single Family Home
Sub Type Single Family Residence
Listing Status Sold
Purchase Type For Sale
Square Footage 1,898 sqft
Price per Sqft $210
Subdivision Lakes Of River Trails Add
MLS Listing ID 20357796
Sold Date 07/26/23
Style Traditional
Bedrooms 3
Full Baths 2
HOA Fees $25/qua
HOA Y/N Mandatory
Year Built 2007
Annual Tax Amount $7,432
Lot Size 5,488 Sqft
Acres 0.126
Property Description
Welcome to this exquisite single-story home located at 8209 Trinity Vista Trail. With 3 bedrooms and 2 bathrooms across 1,898 square feet, the home boasts numerous upgrades that are sure to impress. Nestled in the desirable Lakes of the River Trails subdivision, residents have access to jogging paths and a serene community lake, perfect for relaxation and outdoor activities. The kitchen is a chef's dream, featuring top-of-the-line appliances and elegant granite countertops. Hardwood flooring graces the main living areas, complemented by a stunning porcelain surround fireplace and an accent wall in the dining area. The master bedroom offers a tranquil retreat with an en suite bathroom complete with a garden tub, separate shower, dual vanities, and a spacious walk-in closet. Step outside to the covered back patio and pergola, creating an ideal space for entertaining and enjoying outdoor meals. Additionally, raised garden beds and a storage shed add functionality and convenience.
Location
State TX
County Tarrant
Community Jogging Path/Bike Path, Lake, Sidewalks
Direction USE GPS
Rooms
Dining Room 2
Interior
Interior Features Cable TV Available, Decorative Lighting, Double Vanity, Eat-in Kitchen, Granite Counters, High Speed Internet Available, Open Floorplan, Walk-In Closet(s)
Heating Central, Electric
Cooling Ceiling Fan(s), Central Air, Electric
Flooring Ceramic Tile, Hardwood
Fireplaces Number 1
Fireplaces Type Wood Burning
Appliance Dishwasher, Disposal, Electric Oven, Microwave, Double Oven
Heat Source Central, Electric
Laundry Electric Dryer Hookup, Full Size W/D Area, Washer Hookup
Exterior
Exterior Feature Covered Patio/Porch, Rain Gutters, Storage
Garage Spaces 2.0
Fence Wood
Community Features Jogging Path/Bike Path, Lake, Sidewalks
Utilities Available City Sewer, City Water
Roof Type Composition
Garage Yes
Building
Lot Description Few Trees, Interior Lot, Landscaped, Level, Lrg. Backyard Grass, Subdivision
Story One
Foundation Slab
Level or Stories One
Structure Type Brick,Rock/Stone
Schools
Elementary Schools Hursthills
High Schools Bell
School District Hurst-Euless-Bedford Isd
Others
Ownership Of record
Acceptable Financing Cash, Conventional, FHA, VA Loan
Listing Terms Cash, Conventional, FHA, VA Loan
Financing Conventional
Read Less

©2024 North Texas Real Estate Information Systems.
Bought with Mena Wahbaa • Keller Williams Realty



