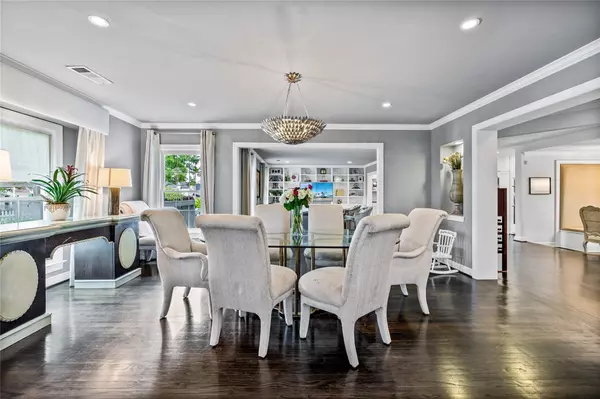For more information regarding the value of a property, please contact us for a free consultation.
5015 Elsby Avenue Dallas, TX 75209
Want to know what your home might be worth? Contact us for a FREE valuation!

Our team is ready to help you sell your home for the highest possible price ASAP
Key Details
Property Type Single Family Home
Sub Type Single Family Residence
Listing Status Sold
Purchase Type For Sale
Square Footage 4,386 sqft
Price per Sqft $341
Subdivision Colony Ridge Rev
MLS Listing ID 20356676
Sold Date 08/09/23
Style Traditional
Bedrooms 4
Full Baths 4
HOA Y/N None
Year Built 1941
Lot Size 8,276 Sqft
Acres 0.19
Property Description
Quintessential Cape Cod style in coveted Briarwood, thoughtfully taken to the studs and expanded to over 4,300 sq ft with meticulous updates throughout. Drive up to the charming white picket fence, landscaped front yard, and spacious front porches. Open floor plan with gourmet kitchen with oversized pantry overlooks the great room with built-ins, transitions seamlessly to the built-in breakfast nook overlooking the turfed yard with putting green. The downstairs primary retreat features sitting area, two walk-in closets and separate tub, shower and vanities. Additionally you will find a secondary downstairs bedroom, utility room and study. Upstairs boasts two spacious bedrooms with sitting areas and en-suite baths. Walk along the picturesque tree-lined streets in the neighborhood to Bluffview Park, Inwood Village, restaurants, shops, and entertainment. Just minutes from Love Field airport, Dallas North Tollway and close proximity to exceptional private schools.
Location
State TX
County Dallas
Community Curbs, Park, Playground, Sidewalks
Direction From Inwood turn west on Lovers, north on Briarwood, east on Elsby, home is on the left.
Rooms
Dining Room 2
Interior
Interior Features Built-in Features, Built-in Wine Cooler, Cable TV Available, Chandelier, Decorative Lighting, Double Vanity, Eat-in Kitchen, Flat Screen Wiring, Granite Counters, High Speed Internet Available, Kitchen Island, Natural Woodwork, Open Floorplan, Pantry, Smart Home System, Walk-In Closet(s), Wet Bar
Heating Central, Natural Gas, Zoned
Cooling Ceiling Fan(s), Central Air, Electric
Flooring Carpet, Hardwood, Tile
Fireplaces Number 1
Fireplaces Type Family Room, Gas, Gas Logs, Stone
Appliance Built-in Refrigerator, Dishwasher, Disposal, Electric Oven, Gas Cooktop, Ice Maker, Microwave, Double Oven, Plumbed For Gas in Kitchen, Vented Exhaust Fan
Heat Source Central, Natural Gas, Zoned
Laundry Gas Dryer Hookup, Utility Room, Full Size W/D Area, Washer Hookup
Exterior
Exterior Feature Covered Patio/Porch, Rain Gutters, Lighting, Private Yard
Garage Spaces 2.0
Fence Wood
Community Features Curbs, Park, Playground, Sidewalks
Utilities Available Alley, Asphalt, Cable Available, City Sewer, City Water, Concrete, Curbs, Electricity Connected, Individual Gas Meter, Individual Water Meter, Natural Gas Available, Phone Available, Sewer Available
Roof Type Composition
Garage Yes
Building
Lot Description Few Trees, Interior Lot, Landscaped
Story Two
Foundation Pillar/Post/Pier
Level or Stories Two
Structure Type Siding
Schools
Elementary Schools Polk
Middle Schools Medrano
High Schools Jefferson
School District Dallas Isd
Others
Ownership Wood
Acceptable Financing Cash, Conventional
Listing Terms Cash, Conventional
Financing Conventional
Read Less

©2024 North Texas Real Estate Information Systems.
Bought with Samuel Dickie • Compass RE Texas, LLC.
GET MORE INFORMATION


