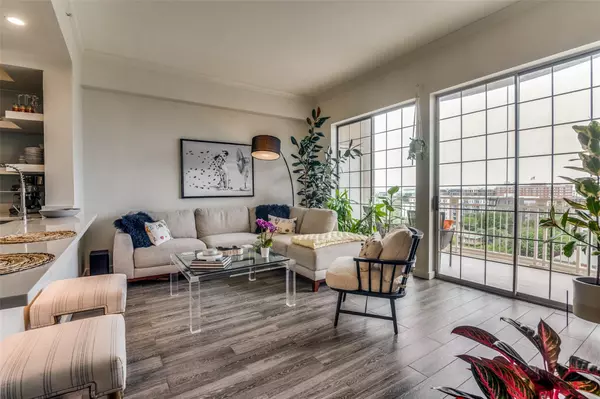For more information regarding the value of a property, please contact us for a free consultation.
3225 Turtle Creek Boulevard #1028 Dallas, TX 75219
Want to know what your home might be worth? Contact us for a FREE valuation!

Our team is ready to help you sell your home for the highest possible price ASAP
Key Details
Property Type Condo
Sub Type Condominium
Listing Status Sold
Purchase Type For Sale
Square Footage 832 sqft
Price per Sqft $372
Subdivision Renaissance
MLS Listing ID 20377974
Sold Date 08/07/23
Bedrooms 1
Full Baths 1
HOA Fees $598/mo
HOA Y/N Mandatory
Year Built 1998
Lot Size 3.536 Acres
Acres 3.536
Property Description
Luxurious High Rise living at the Renaissance on Turtle Creek near Katy Trail, Uptown, Downtown, and Medical District. Located on the 10th Floor offering all the natural light and views you’ve been looking for! Totally updated Modena Floor plan with high end finishes throughout and private balcony. Updates include designer light fixtures, marble countertops, stainless appliances, wine fridge, floating shelves, ceramic tile, and more. Spacious living area w high ceilings, large primary suite, and luxurious bath plus nice walk-in closet. Breakfast area doubles as perfect home office. Additional storage in the laundry room, pantry and bedroom closet. Amenities include 24-hr Concierge, valet, two pools, hot tub, saunas, cabanas, grills, fire pits, fitness centers, club room, and pet areas. Assigned parking space #362 located on level G1 plus one unassigned space on, located on same floor as the mailroom. This unit also includes storage unit on same floor as parking space.
Location
State TX
County Dallas
Direction Located in the West - C - Building. Valet park at the Cedar Springs entrance located between Turtle Creek and Sale Street or park on Sale Street.
Rooms
Dining Room 1
Interior
Interior Features Built-in Wine Cooler, Cable TV Available, Chandelier, Decorative Lighting, Eat-in Kitchen, Flat Screen Wiring, High Speed Internet Available, Pantry, Walk-In Closet(s)
Heating Central, Electric
Cooling Central Air, Electric
Flooring Ceramic Tile
Appliance Commercial Grade Vent, Dishwasher, Disposal, Dryer, Electric Cooktop, Electric Oven, Microwave, Refrigerator, Washer
Heat Source Central, Electric
Laundry Electric Dryer Hookup, Washer Hookup
Exterior
Garage Spaces 2.0
Carport Spaces 2
Utilities Available City Sewer, City Water, Community Mailbox
Garage Yes
Private Pool 1
Building
Story One
Level or Stories One
Schools
Elementary Schools Milam
Middle Schools Spence
High Schools North Dallas
School District Dallas Isd
Others
Ownership see agent
Acceptable Financing Cash, Conventional
Listing Terms Cash, Conventional
Financing Cash
Read Less

©2024 North Texas Real Estate Information Systems.
Bought with Non-Mls Member • NON MLS
GET MORE INFORMATION


