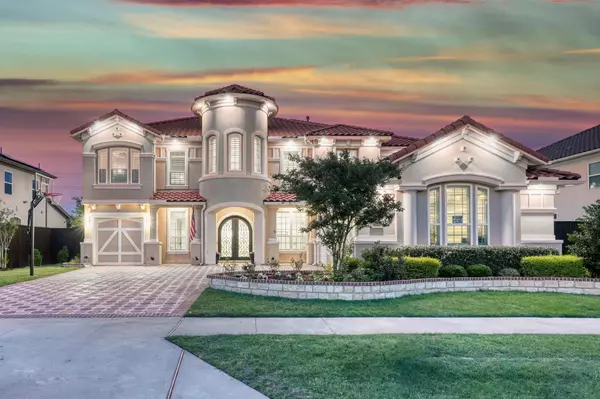For more information regarding the value of a property, please contact us for a free consultation.
6472 Kasba Lane Frisco, TX 75035
Want to know what your home might be worth? Contact us for a FREE valuation!

Our team is ready to help you sell your home for the highest possible price ASAP
Key Details
Property Type Single Family Home
Sub Type Single Family Residence
Listing Status Sold
Purchase Type For Sale
Square Footage 5,336 sqft
Price per Sqft $337
Subdivision Richwoods Ph Eleven B
MLS Listing ID 20341118
Sold Date 08/17/23
Style Mediterranean
Bedrooms 5
Full Baths 5
Half Baths 2
HOA Fees $62
HOA Y/N Mandatory
Year Built 2019
Annual Tax Amount $16,467
Lot Size 10,410 Sqft
Acres 0.239
Lot Dimensions 85X122
Property Description
Custom Mediterranean-Style JR Landon's Montblanc collections Executive luxury series of guard-gated Richwoods community with Top Rated Frisco ISD schools. Grand two-storied entry with curved staircase, designer accent walls. designer white floors installed in the entire main level, fully upgraded and stained wood floors in the entire second level. The kitchen is a chef’s dream with huge pantry, spacious island, updated kitchen cabinets with dual colors. Wood and stone finished accent wall in living area with led lights and pre-wired speakers. Accent walls with lighted headboards installed in the bedrooms, designer high-end closets installed in each bedroom. Full body showers in bathrooms attached to the bedrooms, fully automatic remote controlled toilets, temperature controlled air blow with scented bidets in each of the toilets. luxury theatre with 7.2 channel wiring. Completed gas stove and grill in patio. water pond with fountain and lights in the northeast corner of the property.
Location
State TX
County Collin
Community Club House, Community Pool, Fitness Center, Gated, Guarded Entrance, Playground, Pool, Sidewalks, Tennis Court(S)
Direction Gated community, show ID and tell the address to visit at check post to enter into the community.
Rooms
Dining Room 2
Interior
Interior Features Built-in Features, Cable TV Available, Cedar Closet(s), Chandelier, Decorative Lighting, Double Vanity, Eat-in Kitchen, Granite Counters, High Speed Internet Available, Kitchen Island, Loft, Multiple Staircases, Natural Woodwork, Open Floorplan, Pantry, Smart Home System, Sound System Wiring, Vaulted Ceiling(s), Walk-In Closet(s), Wet Bar, Wired for Data
Heating Central, ENERGY STAR Qualified Equipment, Fireplace(s), Natural Gas, Zoned
Cooling Ceiling Fan(s), Central Air, Electric, Zoned
Flooring Ceramic Tile, Wood
Fireplaces Number 1
Fireplaces Type Fire Pit, Gas, Gas Starter, Glass Doors, Living Room
Equipment Air Purifier, Dehumidifier, Home Theater
Appliance Commercial Grade Vent, Dishwasher, Disposal, Electric Cooktop, Electric Oven, Electric Range, Gas Water Heater, Microwave, Convection Oven, Double Oven, Plumbed For Gas in Kitchen, Tankless Water Heater, Vented Exhaust Fan, Water Filter, Water Purifier, Water Softener
Heat Source Central, ENERGY STAR Qualified Equipment, Fireplace(s), Natural Gas, Zoned
Laundry Electric Dryer Hookup, Utility Room, Full Size W/D Area, Washer Hookup
Exterior
Exterior Feature Covered Patio/Porch, Rain Gutters, Lighting, Outdoor Grill, Outdoor Kitchen
Garage Spaces 3.0
Fence Brick, Wood
Community Features Club House, Community Pool, Fitness Center, Gated, Guarded Entrance, Playground, Pool, Sidewalks, Tennis Court(s)
Utilities Available City Sewer, City Water, Community Mailbox, Concrete, Individual Gas Meter, Individual Water Meter, Sidewalk
Roof Type Slate,Tile
Garage Yes
Building
Lot Description Landscaped, Sprinkler System, Subdivision
Story Two
Foundation Slab
Level or Stories Two
Structure Type Stucco
Schools
Elementary Schools Talley
Middle Schools Lawler
High Schools Centennial
School District Frisco Isd
Others
Ownership See Tax
Acceptable Financing Cash, Conventional, FHA, VA Loan
Listing Terms Cash, Conventional, FHA, VA Loan
Financing Conventional
Special Listing Condition Survey Available
Read Less

©2024 North Texas Real Estate Information Systems.
Bought with Khalid Said Hassan • White Rock Realty
GET MORE INFORMATION


