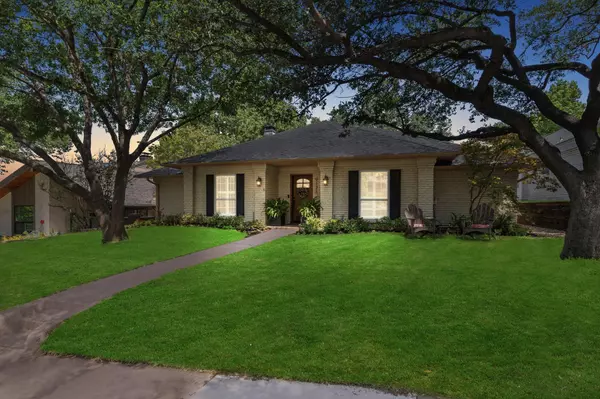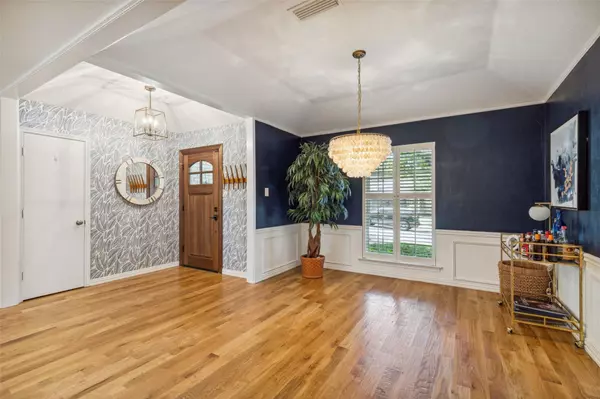For more information regarding the value of a property, please contact us for a free consultation.
9125 Moss Farm Lane Dallas, TX 75243
Want to know what your home might be worth? Contact us for a FREE valuation!

Our team is ready to help you sell your home for the highest possible price ASAP
Key Details
Property Type Single Family Home
Sub Type Single Family Residence
Listing Status Sold
Purchase Type For Sale
Square Footage 2,374 sqft
Price per Sqft $273
Subdivision Moss Farm
MLS Listing ID 20392149
Sold Date 08/31/23
Style Ranch
Bedrooms 3
Full Baths 2
Half Baths 1
HOA Y/N Voluntary
Year Built 1976
Lot Size 6,969 Sqft
Acres 0.16
Property Description
We have received multiple offers. Please submit a best and final by 5 pm on Monday, July 31. Beautifully redesigned & remodeled ranch on quiet tree-lined street just steps from coveted Moss Haven elementary school. This home has gorgeous curb appeal, an open floor plan, 3 bedrooms, 2.5 baths, a dining room and a sunroom with built-in office space. Prepare to be wowed by modern light fixtures, wallpaper, quartz countertops, marble floors, walk-in wine room and more! Kitchen is a showstopper with custom cabinets, peninsula, pantry, new backsplash, touch faucet and eat in breakfast nook. Living room boasts a stone fireplace with ceramic gas logs and a raised ceiling. Other improvements include new front door, new carpet in primary suite, fresh landscaping, new sod and mud room built-ins. Don’t miss this gem!
Location
State TX
County Dallas
Community Sidewalks
Direction Use GPS. Head east on Royal Avenue and turn left on Arborside. Turn right on Moss Farm and house is on the left.
Rooms
Dining Room 1
Interior
Interior Features Built-in Features, Built-in Wine Cooler, Cable TV Available, Chandelier, Decorative Lighting, Double Vanity, Eat-in Kitchen, Flat Screen Wiring, Granite Counters, High Speed Internet Available, Kitchen Island, Open Floorplan, Pantry, Vaulted Ceiling(s), Walk-In Closet(s), Wet Bar
Heating Central, Natural Gas
Cooling Central Air, Electric
Flooring Hardwood, Tile
Fireplaces Number 1
Fireplaces Type Brick, Gas Logs, Living Room
Appliance Dishwasher, Disposal, Gas Range, Microwave, Double Oven, Refrigerator
Heat Source Central, Natural Gas
Laundry Utility Room, Full Size W/D Area
Exterior
Garage Spaces 2.0
Fence Privacy, Wood
Community Features Sidewalks
Utilities Available City Sewer, City Water, Individual Gas Meter, Individual Water Meter, Sidewalk
Roof Type Composition,Shingle
Garage Yes
Building
Lot Description Landscaped, Lrg. Backyard Grass, Many Trees, Sprinkler System, Subdivision
Story One
Foundation Slab
Level or Stories One
Structure Type Brick
Schools
Elementary Schools Mosshaven
High Schools Lake Highlands
School District Richardson Isd
Others
Ownership See Agent
Acceptable Financing Cash, Conventional, FHA, VA Loan
Listing Terms Cash, Conventional, FHA, VA Loan
Financing Conventional
Read Less

©2024 North Texas Real Estate Information Systems.
Bought with Michael Wong • Briggs Freeman Sotheby's Int'l
GET MORE INFORMATION




