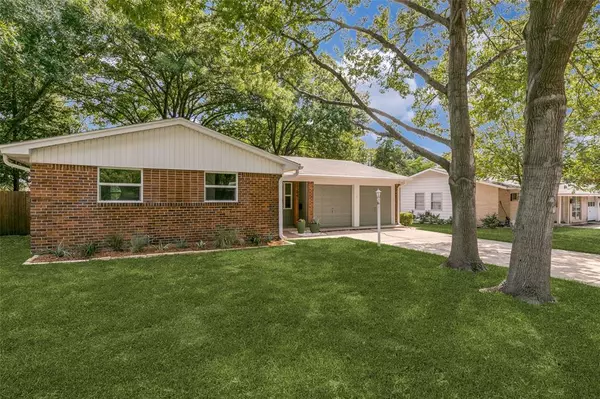For more information regarding the value of a property, please contact us for a free consultation.
11244 Dalron Drive Dallas, TX 75218
Want to know what your home might be worth? Contact us for a FREE valuation!

Our team is ready to help you sell your home for the highest possible price ASAP
Key Details
Property Type Single Family Home
Sub Type Single Family Residence
Listing Status Sold
Purchase Type For Sale
Square Footage 1,322 sqft
Price per Sqft $351
Subdivision Lochwood Estates
MLS Listing ID 20430485
Sold Date 11/13/23
Style Ranch
Bedrooms 3
Full Baths 2
HOA Y/N None
Year Built 1961
Annual Tax Amount $8,457
Lot Size 8,537 Sqft
Acres 0.196
Property Description
Say hello to darling Dalron! This Lochwood home has been completely reimagined and updated, ready for its new family! Adorable curb appeal - newly landscaped, modern cedar beams, huge picture window and wood front door welcome you in. Step into the interior and be prepared to fall in love with this bright 3 bedroom, 2 bath, 2 car garage home. Gorgeous tile, custom cabinets, beautiful light fixtures, newly added utility room and LVP throughout. The reimagined floor plan creates a seamless flow between rooms, making it perfect for entertaining or simply enjoying your daily routine. In the backyard, you'll be greeted by a huge, treed yard - where the possibilities are endless! Location is everything, and this home has it all. Walking distance to Reilly Elementary, parks, the greenbelt and minutes from White Rock Lake. Complete foundation work, new electrical panel and wiring, new windows, new PVC sewer line, completely decked attic for tons of storage and so much more!
Location
State TX
County Dallas
Community Park, Playground, Tennis Court(S)
Direction See GPS to 11244 Dalron
Rooms
Dining Room 1
Interior
Interior Features Decorative Lighting, Open Floorplan, Pantry
Heating Central, Natural Gas
Cooling Central Air
Flooring Luxury Vinyl Plank
Appliance Dishwasher, Disposal, Gas Cooktop, Microwave, Double Oven, Refrigerator
Heat Source Central, Natural Gas
Laundry Utility Room, Stacked W/D Area
Exterior
Garage Spaces 2.0
Fence Wood
Community Features Park, Playground, Tennis Court(s)
Utilities Available City Sewer, City Water
Roof Type Composition
Total Parking Spaces 2
Garage Yes
Building
Lot Description Lrg. Backyard Grass, Many Trees
Story One
Foundation Slab
Level or Stories One
Structure Type Brick,Siding
Schools
Elementary Schools Reilly
Middle Schools Robert Hill
High Schools Adams
School District Dallas Isd
Others
Ownership See Tax
Acceptable Financing 1031 Exchange, Cash, Conventional, FHA, VA Loan
Listing Terms 1031 Exchange, Cash, Conventional, FHA, VA Loan
Financing Conventional
Read Less

©2025 North Texas Real Estate Information Systems.
Bought with Logan Nichols • Standard Real Estate



