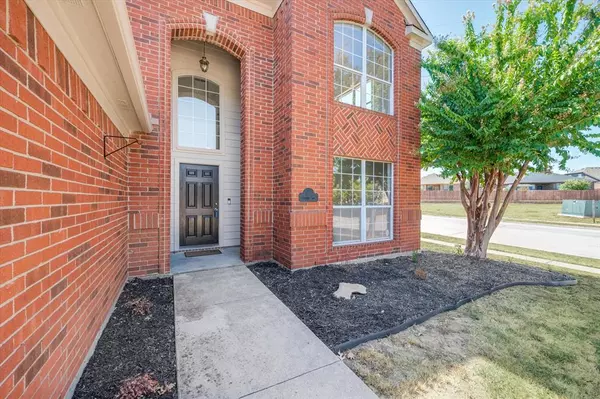For more information regarding the value of a property, please contact us for a free consultation.
801 Missouri Lane Saginaw, TX 76131
Want to know what your home might be worth? Contact us for a FREE valuation!

Our team is ready to help you sell your home for the highest possible price ASAP
Key Details
Property Type Single Family Home
Sub Type Single Family Residence
Listing Status Sold
Purchase Type For Sale
Square Footage 2,133 sqft
Price per Sqft $164
Subdivision Highland Stationsaginaw
MLS Listing ID 20425691
Sold Date 12/07/23
Style Traditional
Bedrooms 4
Full Baths 2
Half Baths 1
HOA Y/N None
Year Built 1998
Annual Tax Amount $6,589
Lot Size 8,494 Sqft
Acres 0.195
Property Description
OPEN HOUSE THURS. 7:30 AM-9:30 AM & 3:00 PM - 5:00 PM. This beautiful 4 bedroom, 2.5 bath corner home has undergone extensive renovations preparing for new owners. With fresh paint, new carpet, new tile, & new fence, the interior & exterior have been given a stylish, modern upgrade. Not only has this beauty been aesthetically enhanced, it also boasts new HVAC system, new gas furnace & new roof. Additionally, the kitchen has been upgraded with granite counters, new microwave, new dishwasher & includes a new refrigerator. The backyard boasts tons of space with 2 sheds, additional parking space and plenty of room left over to enjoy. For your trailers or sports vehicles, you will find a convenient parking solution with a 16 ft entry gate at the back of the property. With easy access to 820 & I35W, this home offers a prime location to restaurants, shopping & entertainment. Don't miss out on the opportunity to make this stunning home yours.
Location
State TX
County Tarrant
Direction From I35W, head west on Basswood Blvd. Turn right on High Country Trl, right on Missouri Lane. Home will be the corner home on the right.
Rooms
Dining Room 1
Interior
Interior Features Double Vanity, Eat-in Kitchen, Granite Counters, High Speed Internet Available, Open Floorplan, Pantry, Vaulted Ceiling(s), Walk-In Closet(s)
Heating Central
Cooling Central Air
Flooring Carpet, Ceramic Tile, Laminate, Tile
Fireplaces Number 1
Fireplaces Type Wood Burning
Appliance Dishwasher, Disposal, Gas Range, Microwave, Refrigerator
Heat Source Central
Laundry Electric Dryer Hookup, Utility Room, Full Size W/D Area, Washer Hookup
Exterior
Garage Spaces 2.0
Fence Wood
Utilities Available City Sewer, City Water, Curbs, Sidewalk
Roof Type Composition
Total Parking Spaces 2
Garage Yes
Building
Story Two
Level or Stories Two
Structure Type Brick
Schools
Elementary Schools Highctry
Middle Schools Highland
High Schools Saginaw
School District Eagle Mt-Saginaw Isd
Others
Ownership See tax
Acceptable Financing Cash, Conventional, FHA, VA Loan
Listing Terms Cash, Conventional, FHA, VA Loan
Financing Conventional
Read Less

©2024 North Texas Real Estate Information Systems.
Bought with Christian Canales • Berkshire HathawayHS Worldwide
GET MORE INFORMATION




