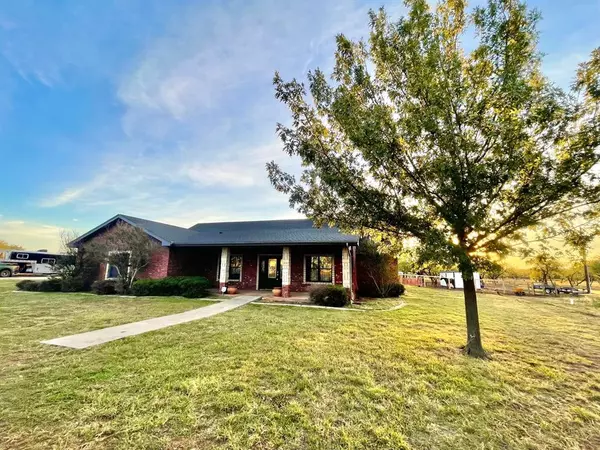For more information regarding the value of a property, please contact us for a free consultation.
350 Nora Miller Road Abilene, TX 79602
Want to know what your home might be worth? Contact us for a FREE valuation!

Our team is ready to help you sell your home for the highest possible price ASAP
Key Details
Property Type Single Family Home
Sub Type Single Family Residence
Listing Status Sold
Purchase Type For Sale
Square Footage 3,142 sqft
Price per Sqft $172
Subdivision Red Bluff Estates
MLS Listing ID 20434074
Sold Date 12/07/23
Style Traditional
Bedrooms 4
Full Baths 3
HOA Y/N None
Year Built 2004
Annual Tax Amount $6,173
Lot Size 5.080 Acres
Acres 5.08
Property Description
Owner Financing with 10% down, 4.8% interest amortized for 30 years with a balloon payment at 3 yrs. Brick & stone has 4 bedrooms, 3 full baths downstairs & a bonus room upstairs. White stone fireplace is the focal point of the living room which is open to the kitchen & dining. Main bedroom has coffered ceilings & an en-suite bath with jetted tub & walk-in shower, separate water closet. Upstairs has a lg bonus room with a closet, that would make a fantastic office, game room, media area or 5th bedroom. Spacious utility room offers built-in cabinets, sink area and a drying rack. The updated flooring in kitchen, living room, dining area, guest bathroom and utility room was all completed in 2022. There is an above ground pool in the backyard along with an insulated, heat & cooled storage bldg that would be great for art studio or office (there is also a 30-amp RV hookup installed on the back side). There is a wood frame metal horse barn with 2 stalls & a feed room with elec.
Location
State TX
County Taylor
Direction From Abilene, go South on HWY 83 84 to FM 707 & go east (left). Take FM 707 to FM 1750 & go South (right) follow about 5.6 miles to Crooked Creek Rd for a view of the front of the house or Nora Miller to drive up to back side of house. From Hwy 36, take FM 1750 West to Nora Miller or Crooked Creek
Rooms
Dining Room 1
Interior
Interior Features Decorative Lighting, Eat-in Kitchen, Flat Screen Wiring, Granite Counters, High Speed Internet Available, Kitchen Island, Open Floorplan, Pantry, Sound System Wiring, Walk-In Closet(s)
Heating Central, Electric, Fireplace(s)
Cooling Ceiling Fan(s), Central Air, Electric, Roof Turbine(s)
Flooring Ceramic Tile, Laminate
Fireplaces Number 1
Fireplaces Type Brick, Living Room, Wood Burning
Appliance Dishwasher
Heat Source Central, Electric, Fireplace(s)
Exterior
Exterior Feature Covered Patio/Porch, Rain Gutters
Garage Spaces 3.0
Pool Above Ground, Pump
Utilities Available Electricity Connected, Rural Water District, Septic
Roof Type Composition
Street Surface Gravel
Total Parking Spaces 3
Garage Yes
Private Pool 1
Building
Lot Description Cul-De-Sac, Few Trees, Lrg. Backyard Grass, Mesquite
Story Two
Foundation Slab
Level or Stories Two
Structure Type Brick,Rock/Stone
Schools
Elementary Schools Wylie East
High Schools Wylie
School District Wylie Isd, Taylor Co.
Others
Restrictions Deed
Ownership Gilbert
Acceptable Financing 1031 Exchange, Cash, Conventional, Owner Will Carry, VA Loan
Listing Terms 1031 Exchange, Cash, Conventional, Owner Will Carry, VA Loan
Financing Seller Financing
Read Less

©2024 North Texas Real Estate Information Systems.
Bought with Robbie Johnson • KW SYNERGY*
GET MORE INFORMATION


